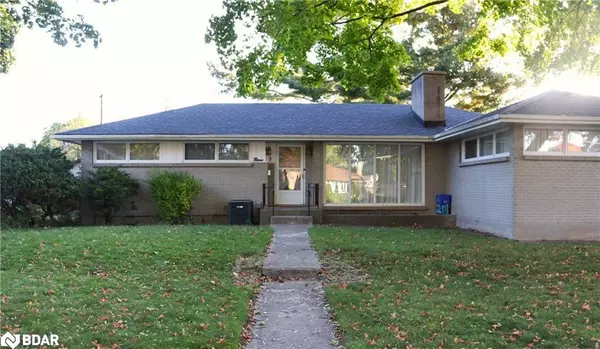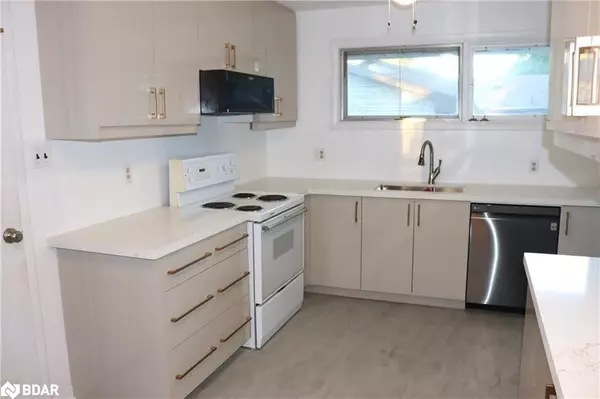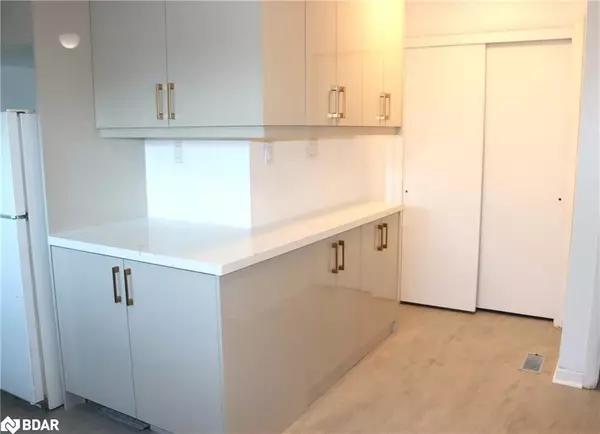
9 Stanley Park Drive Belleville, ON K8N 4N1
4 Beds
2 Baths
1,485 SqFt
UPDATED:
11/20/2024 07:10 PM
Key Details
Property Type Single Family Home
Sub Type Single Family Residence
Listing Status Active
Purchase Type For Rent
Square Footage 1,485 sqft
MLS Listing ID 40679581
Style Bungalow
Bedrooms 4
Full Baths 2
Abv Grd Liv Area 1,485
Originating Board Barrie
Year Built 1960
Lot Size 10,628 Sqft
Acres 0.244
Property Description
Location
State ON
County Hastings
Area Belleville
Zoning R1
Direction Bridge St E to Stanley Park Dr
Rooms
Other Rooms Shed(s)
Basement Full, Partially Finished
Kitchen 1
Interior
Interior Features Built-In Appliances
Heating Forced Air, Natural Gas
Cooling Central Air
Fireplaces Number 1
Fireplaces Type Wood Burning
Fireplace Yes
Appliance Water Heater, Dishwasher, Dryer, Refrigerator, Stove, Washer
Laundry Lower Level
Exterior
Utilities Available Cell Service, Electricity Available, Garbage/Sanitary Collection, High Speed Internet Avail, Recycling Pickup, Phone Connected
Roof Type Asphalt Shing
Lot Frontage 128.0
Lot Depth 79.99
Garage No
Building
Lot Description Urban, Irregular Lot, Hospital, Public Transit, Schools, Shopping Nearby
Faces Bridge St E to Stanley Park Dr
Foundation Concrete Block
Sewer Sewer (Municipal)
Water Municipal-Metered
Architectural Style Bungalow
Structure Type Brick
New Construction No
Others
Senior Community false
Tax ID 404930195
Ownership Freehold/None






