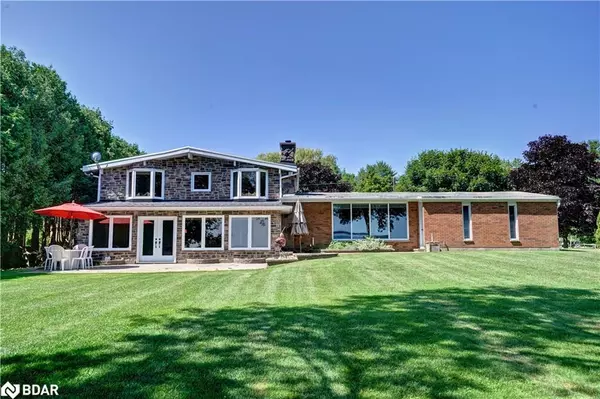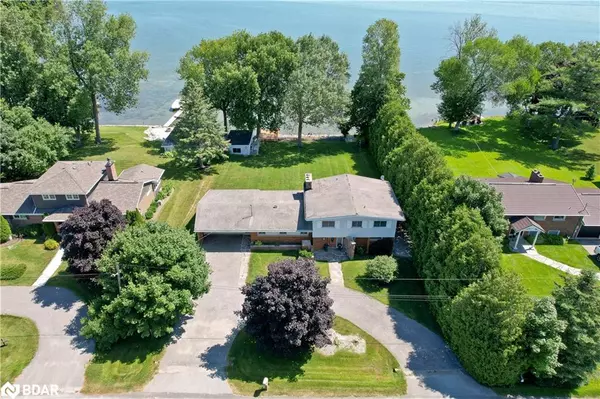
2215 Thomson Crescent Severn, ON L3V 0V7
4 Beds
3 Baths
2,336 SqFt
UPDATED:
11/21/2024 10:42 PM
Key Details
Property Type Single Family Home
Sub Type Single Family Residence
Listing Status Active
Purchase Type For Sale
Square Footage 2,336 sqft
Price per Sqft $556
MLS Listing ID 40677905
Style Split Level
Bedrooms 4
Full Baths 2
Half Baths 1
Abv Grd Liv Area 2,336
Originating Board Barrie
Year Built 1964
Annual Tax Amount $5,314
Lot Size 0.361 Acres
Acres 0.361
Property Description
Location
State ON
County Simcoe County
Area Severn
Zoning SR2
Direction Hwy 11 to Soules Road, Left on Woods Bay Rd (Formally Big Chief Rd), Follow to Thomson Cres.
Rooms
Other Rooms Boat House
Basement Partial, Partially Finished, Sump Pump
Kitchen 1
Interior
Interior Features High Speed Internet
Heating Fireplace-Gas, Fireplace-Wood, Natural Gas
Cooling Central Air
Fireplaces Number 2
Fireplace Yes
Window Features Window Coverings
Appliance Water Softener, Dishwasher, Dryer, Refrigerator, Stove, Washer
Laundry Main Level
Exterior
Exterior Feature Landscaped, Lawn Sprinkler System
Garage Attached Garage, Asphalt, Circular
Garage Spaces 2.0
Utilities Available Cable Connected, Electricity Connected, Garbage/Sanitary Collection, Natural Gas Connected, Street Lights, Phone Connected
Waterfront Yes
Waterfront Description Lake,Direct Waterfront,East,Breakwater,Trent System,Lake/Pond
View Y/N true
View Lake
Roof Type Tar/Gravel
Porch Patio
Lot Frontage 101.17
Lot Depth 163.9
Garage Yes
Building
Lot Description Rural, Rectangular, Landscaped, School Bus Route
Faces Hwy 11 to Soules Road, Left on Woods Bay Rd (Formally Big Chief Rd), Follow to Thomson Cres.
Foundation Block
Sewer Septic Tank
Water Drilled Well
Architectural Style Split Level
Structure Type Brick,Vinyl Siding
New Construction Yes
Others
Senior Community false
Tax ID 586170038
Ownership Freehold/None






