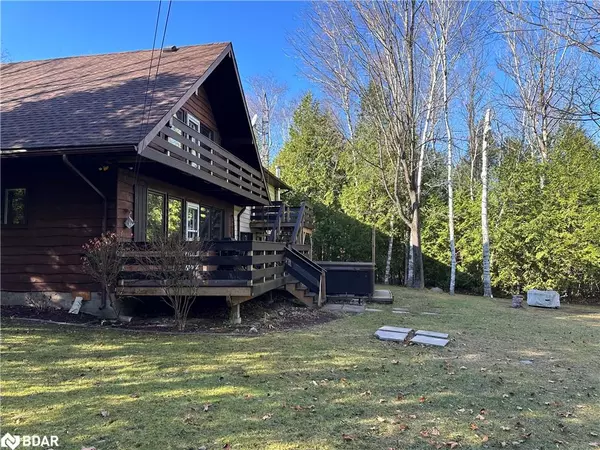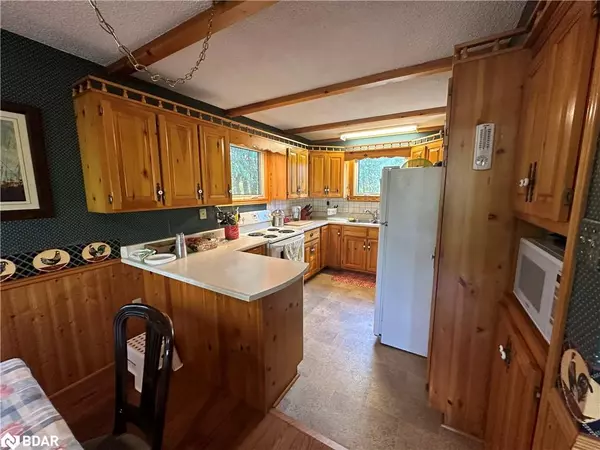
21 Coppercliff Crescent Tiny, ON L9M 0C4
3 Beds
2 Baths
1,720 SqFt
UPDATED:
11/19/2024 05:43 AM
Key Details
Property Type Single Family Home
Sub Type Single Family Residence
Listing Status Active
Purchase Type For Rent
Square Footage 1,720 sqft
MLS Listing ID 40678636
Style Two Story
Bedrooms 3
Full Baths 2
Abv Grd Liv Area 1,720
Originating Board Barrie
Year Built 1975
Property Description
Located in a family-friendly community, you'll enjoy proximity to beaches, hiking trails, skiing, and local amenities, including schools and shopping. Offered at $2,500/month, this property is an excellent opportunity to embrace the relaxing lifestyle of Tiny.
Location
State ON
County Simcoe County
Area Tiny
Zoning Shoreline Residential
Direction Robert St West to Champlain Rd, turn right, follow to Coppercliff Cr, turn right, S.O.P.
Rooms
Other Rooms Shed(s)
Basement Crawl Space, Unfinished
Kitchen 1
Interior
Interior Features Ceiling Fan(s)
Heating Electric, Fireplace-Wood
Cooling Wall Unit(s)
Fireplaces Type Insert
Fireplace Yes
Window Features Window Coverings
Appliance Water Heater Owned, Dryer, Hot Water Tank Owned, Refrigerator, Stove, Washer
Laundry Main Level
Exterior
Exterior Feature Balcony, Landscaped, Year Round Living
Garage Attached Garage, Garage Door Opener, Gravel
Garage Spaces 2.0
Utilities Available Cell Service, Electricity Connected, Garbage/Sanitary Collection, Internet Other, Natural Gas Available, Recycling Pickup, Phone Available
Waterfront No
Waterfront Description Lake Privileges
Roof Type Asphalt Shing
Porch Deck
Lot Frontage 100.0
Lot Depth 150.0
Garage Yes
Building
Lot Description Rural, Rectangular, Beach, Landscaped, Quiet Area, Skiing, Trails
Faces Robert St West to Champlain Rd, turn right, follow to Coppercliff Cr, turn right, S.O.P.
Foundation Concrete Block
Sewer Septic Tank
Water Municipal
Architectural Style Two Story
Structure Type Vinyl Siding,Wood Siding
New Construction No
Others
Senior Community false
Tax ID 740380216
Ownership Freehold/None






