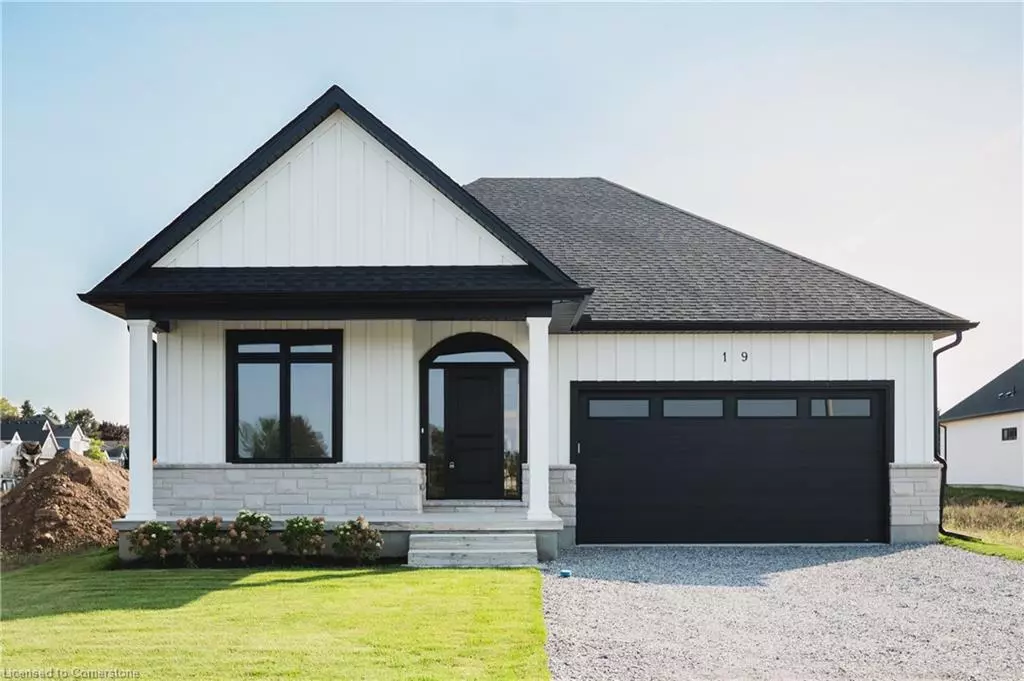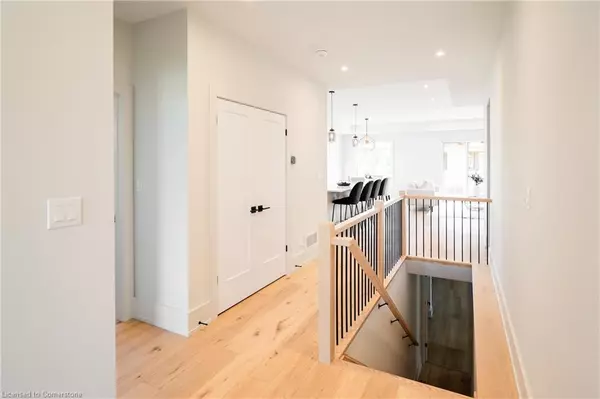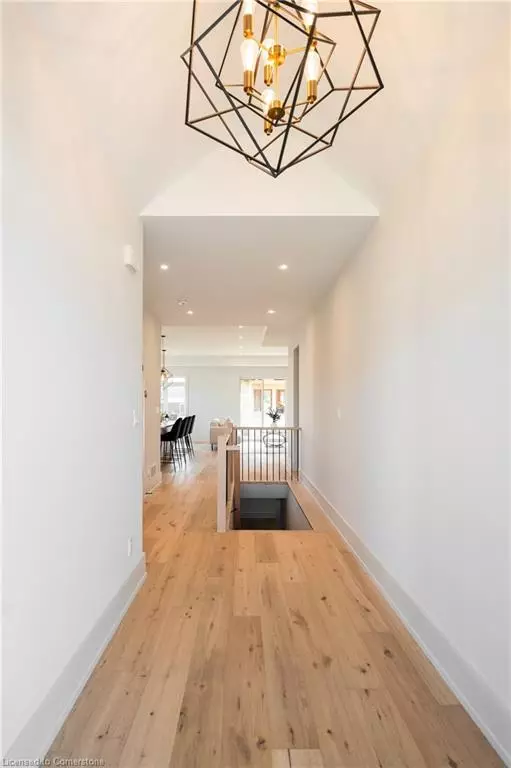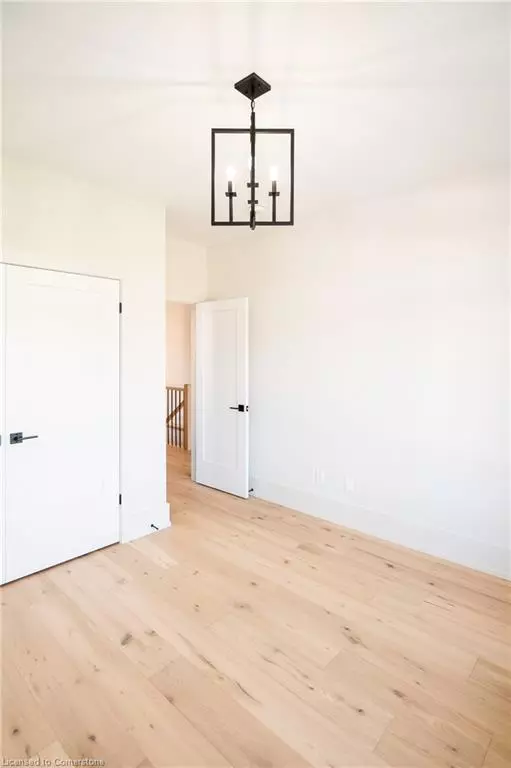
19 Oakley Drive Niagara-on-the-lake, ON L0S 1N0
2 Beds
3 Baths
1,615 SqFt
OPEN HOUSE
Sun Nov 24, 2:00pm - 4:00pm
UPDATED:
11/20/2024 12:41 AM
Key Details
Property Type Single Family Home
Sub Type Single Family Residence
Listing Status Active
Purchase Type For Sale
Square Footage 1,615 sqft
Price per Sqft $820
MLS Listing ID 40678578
Style Bungalow
Bedrooms 2
Full Baths 3
Abv Grd Liv Area 1,615
Originating Board Hamilton - Burlington
Property Description
Location
State ON
County Niagara
Area Niagara-On-The-Lake
Zoning R1
Direction Niagara Stone Rd, West on Line 1 (Penner Rd), South on Oakley (First street past Homestead)
Rooms
Basement Walk-Up Access, Full, Finished, Sump Pump
Kitchen 1
Interior
Heating Forced Air, Natural Gas
Cooling Central Air
Fireplaces Type Electric
Fireplace Yes
Appliance Dishwasher, Dryer, Microwave, Range Hood, Refrigerator, Stove, Washer
Exterior
Garage Attached Garage, Garage Door Opener
Garage Spaces 2.0
Waterfront No
Roof Type Asphalt Shing
Lot Frontage 49.21
Lot Depth 98.43
Garage Yes
Building
Lot Description Urban, Rectangular, Shopping Nearby
Faces Niagara Stone Rd, West on Line 1 (Penner Rd), South on Oakley (First street past Homestead)
Foundation Poured Concrete
Sewer Sewer (Municipal)
Water Municipal
Architectural Style Bungalow
Structure Type Board & Batten Siding,Brick,Stone
New Construction No
Others
Senior Community false
Tax ID 463840582
Ownership Freehold/None






