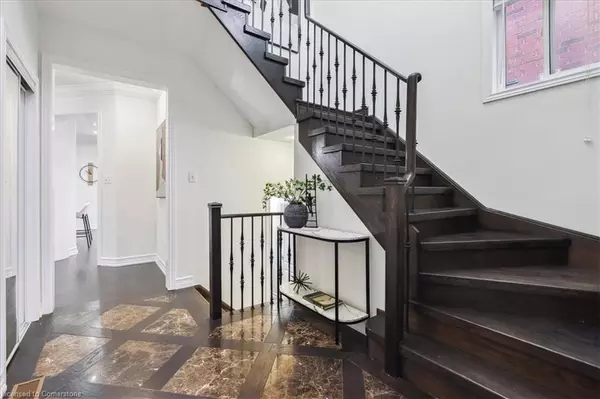
1087 Tupper Drive Milton, ON L9T 0A8
3 Beds
3 Baths
1,863 SqFt
UPDATED:
11/17/2024 09:04 PM
Key Details
Property Type Single Family Home
Sub Type Single Family Residence
Listing Status Active
Purchase Type For Sale
Square Footage 1,863 sqft
Price per Sqft $644
MLS Listing ID 40678186
Style Two Story
Bedrooms 3
Full Baths 2
Half Baths 1
Abv Grd Liv Area 2,499
Originating Board Mississauga
Year Built 2007
Annual Tax Amount $4,683
Property Description
foyer, and 9' ceilings on the main floor are just the beginning of this home's
many features. Perfect for a growing family, this fully detached, all-brick home
includes a large, covered concrete porch and double doors that open to a proper
foyer. The main floor features hardwood and an open concept living/dining/kitchen
area so you can keep an eye on the kids while getting tasks done! In the kitchen,
there is a gas range, granite counters, and SS appliances including a bar fridge. In the summers, walk out onto a stone patio to enjoy
your own private backyard. Hardwood stairs with iron posts lead you to the second
floor that overlooks the foyer and three spacious bedrooms. No narrow hallways up
here! The primary bedroom features double door entry, a walk-in closet, and
ensuite with separate bath and shower. Both bathrooms are updated and boast
granite vanity countertops. Your living space extends to a fully finished
basement rec room with potlights and plenty of storage. Freshly painted (2024).
Some windows (2024). A/C (2023). Roof (2021). Owned HWT (2024). Water softener and reverse osmosis (2023).
Located in Milton's Clarke neighbourhood, steps from the schools,
parks and splashpad, a pond, trails, and bus route - this home is ready for its
next family! Is it you?
Location
State ON
County Halton
Area 2 - Milton
Zoning RMD1*35
Direction THOMPSON RD. S./LAURIER AVE.
Rooms
Other Rooms None
Basement Full, Finished
Kitchen 1
Interior
Heating Fireplace-Gas, Forced Air, Natural Gas
Cooling Central Air
Fireplaces Number 1
Fireplaces Type Living Room
Fireplace Yes
Appliance Water Heater Owned, Water Purifier, Water Softener, Dishwasher, Refrigerator
Laundry In Basement, Laundry Room
Exterior
Garage Attached Garage, Asphalt, Exclusive
Garage Spaces 2.0
Utilities Available Cable Available, Cell Service, High Speed Internet Avail, Natural Gas Connected
Waterfront No
Waterfront Description Lake/Pond
Roof Type Asphalt Shing
Porch Porch
Lot Frontage 35.99
Lot Depth 85.3
Garage Yes
Building
Lot Description Urban, Rectangular, Highway Access, Open Spaces, Park, Playground Nearby, Public Transit, Schools, Trails
Faces THOMPSON RD. S./LAURIER AVE.
Foundation Poured Concrete
Sewer Sewer (Municipal)
Water Municipal-Metered
Architectural Style Two Story
Structure Type Brick
New Construction No
Others
Senior Community false
Tax ID 250740914
Ownership Freehold/None






