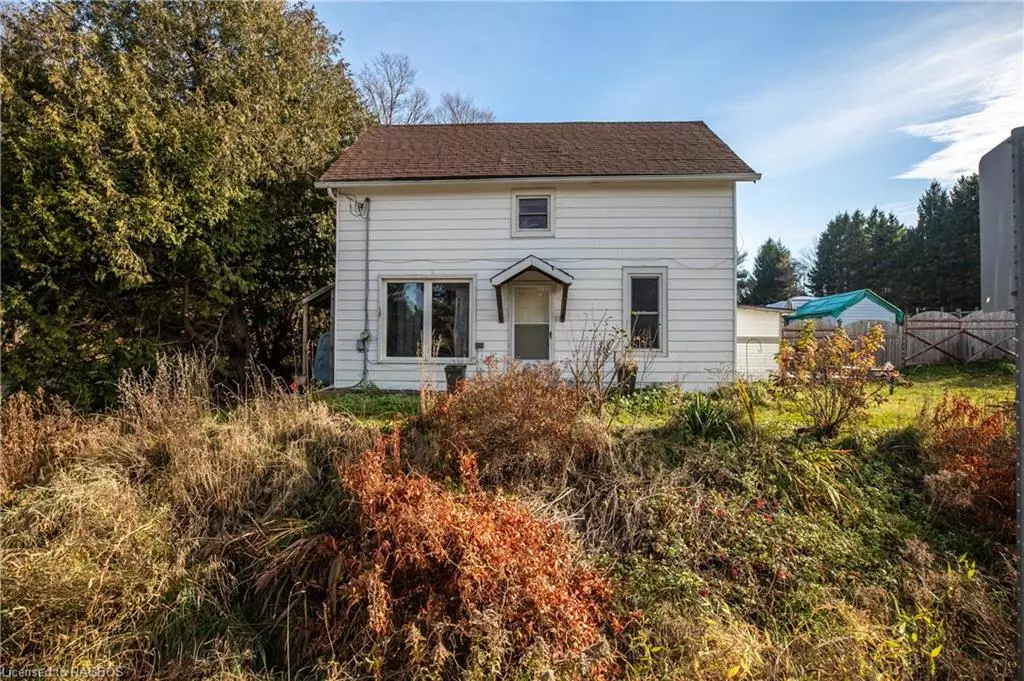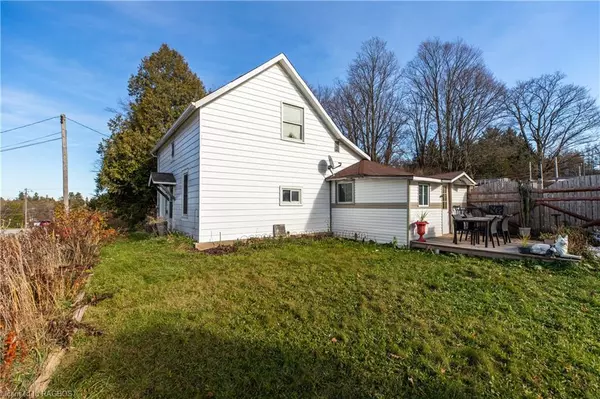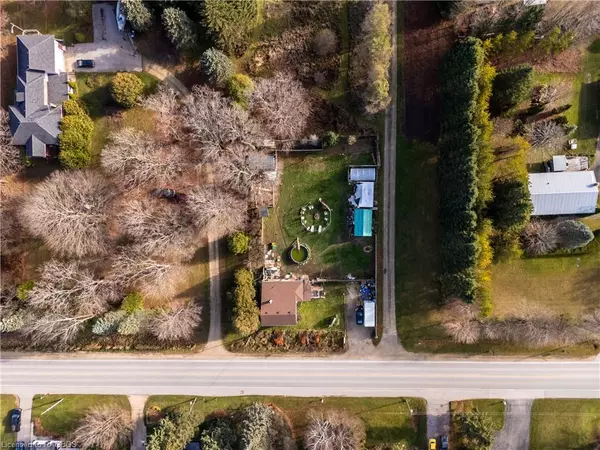
500218 Grey Road 12 Markdale, ON N0C 1E0
3 Beds
2 Baths
1,441 SqFt
UPDATED:
11/16/2024 05:08 AM
Key Details
Property Type Single Family Home
Sub Type Single Family Residence
Listing Status Active
Purchase Type For Sale
Square Footage 1,441 sqft
Price per Sqft $346
MLS Listing ID 40676909
Style 1.5 Storey
Bedrooms 3
Full Baths 1
Half Baths 1
Abv Grd Liv Area 1,441
Originating Board Grey Bruce Owen Sound
Year Built 1890
Annual Tax Amount $1,901
Property Description
Location
State ON
County Grey
Area West Grey
Zoning A2
Direction From Highway 10 approximately 1.5 km West on Grey Road 12 to property on South.
Rooms
Other Rooms Shed(s), Storage, Other
Basement Full, Unfinished, Sump Pump
Kitchen 1
Interior
Interior Features Other
Heating Oil Forced Air
Cooling None
Fireplace No
Appliance Bar Fridge, Water Softener, Built-in Microwave, Dryer, Refrigerator, Stove, Washer, Wine Cooler
Laundry Main Level
Exterior
Fence Full
Pool Above Ground
Utilities Available Cell Service, Electricity Connected, Garbage/Sanitary Collection, Natural Gas Available
Waterfront No
Roof Type Asphalt Shing
Porch Deck
Lot Frontage 100.0
Lot Depth 165.0
Garage No
Building
Lot Description Rural, Rectangular, City Lot, Near Golf Course, Highway Access, Hospital, Park, Place of Worship, Playground Nearby, Rec./Community Centre, School Bus Route, Schools, Shopping Nearby, Skiing
Faces From Highway 10 approximately 1.5 km West on Grey Road 12 to property on South.
Foundation Concrete Perimeter, Stone
Sewer Septic Tank
Water Municipal-Metered
Architectural Style 1.5 Storey
Structure Type Vinyl Siding
New Construction No
Schools
Elementary Schools Beaver Crest Community School, Ecole Macphail Memorial Elementary School
High Schools Grey Highlands Secondary School
Others
Senior Community false
Tax ID 372350529
Ownership Freehold/None






