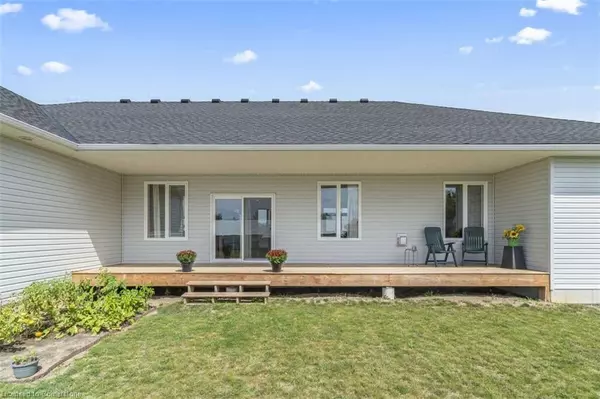
2 Mctavish Crescent Ripley, ON N0G 2R0
3 Beds
3 Baths
2,132 SqFt
UPDATED:
11/15/2024 06:42 PM
Key Details
Property Type Single Family Home
Sub Type Single Family Residence
Listing Status Active
Purchase Type For Sale
Square Footage 2,132 sqft
Price per Sqft $416
MLS Listing ID 40678144
Style Bungalow
Bedrooms 3
Full Baths 3
Abv Grd Liv Area 2,132
Originating Board Waterloo Region
Year Built 2022
Annual Tax Amount $5,300
Lot Size 0.402 Acres
Acres 0.402
Property Description
Location
State ON
County Bruce
Area 2 - Huron Kinloss
Zoning R1
Direction Located adjacent to Ripley Curling Club
Rooms
Basement Development Potential, Separate Entrance, Full, Unfinished, Sump Pump
Kitchen 1
Interior
Interior Features Air Exchanger, Auto Garage Door Remote(s), Built-In Appliances, Ventilation System
Heating Fireplace-Propane, Forced Air, Hot Water-Propane
Cooling Central Air
Fireplaces Number 1
Fireplaces Type Gas, Propane
Fireplace Yes
Appliance Instant Hot Water, Water Heater Owned, Water Softener, Dishwasher, Dryer, Gas Oven/Range, Hot Water Tank Owned, Microwave, Refrigerator, Washer
Laundry Laundry Room, Sink, Upper Level
Exterior
Exterior Feature Landscaped
Garage Attached Garage, Garage Door Opener, Exclusive
Garage Spaces 3.0
Utilities Available Propane
Waterfront No
View Y/N true
View Clear
Roof Type Shingle
Street Surface Paved
Lot Frontage 113.0
Lot Depth 155.0
Garage Yes
Building
Lot Description Rural, Rectangular, Corner Lot, Hospital, Library, Open Spaces, Park, Public Parking, Quiet Area, Rec./Community Centre, School Bus Route, Schools
Faces Located adjacent to Ripley Curling Club
Foundation Concrete Perimeter
Sewer Sewer (Municipal)
Water Municipal
Architectural Style Bungalow
Structure Type Vinyl Siding
New Construction No
Others
Senior Community false
Tax ID 333220001
Ownership Freehold/None






