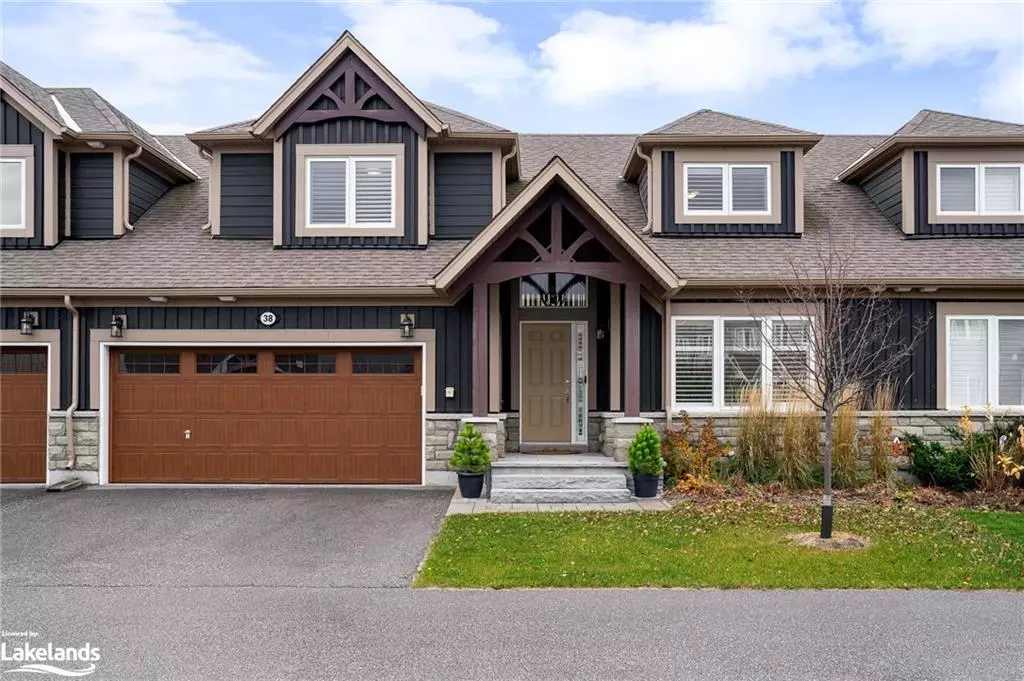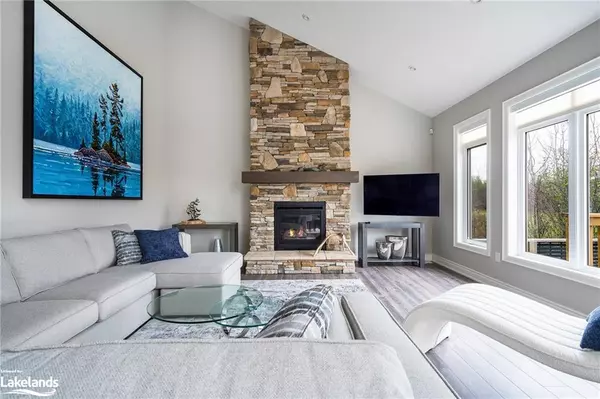
38 Carpenter Street Collingwood, ON L9Y 0Z5
4 Beds
4 Baths
2,273 SqFt
OPEN HOUSE
Sun Dec 01, 1:00pm - 3:00pm
UPDATED:
11/20/2024 06:38 PM
Key Details
Property Type Townhouse
Sub Type Row/Townhouse
Listing Status Active
Purchase Type For Sale
Square Footage 2,273 sqft
Price per Sqft $584
MLS Listing ID 40670075
Style Two Story
Bedrooms 4
Full Baths 3
Half Baths 1
HOA Fees $167/mo
HOA Y/N Yes
Abv Grd Liv Area 3,623
Originating Board The Lakelands
Year Built 2019
Annual Tax Amount $7,119
Property Description
Location
State ON
County Simcoe County
Area Collingwood
Zoning R3-50
Direction Highway 26 west to Cranberry Trail East. Turn south to Carpenter St. Turn right to #38 on the right hand side.
Rooms
Basement Full, Finished, Sump Pump
Kitchen 1
Interior
Interior Features High Speed Internet, Auto Garage Door Remote(s), Built-In Appliances, Central Vacuum Roughed-in, Wet Bar
Heating Forced Air, Natural Gas
Cooling Central Air, Humidity Control
Fireplaces Number 1
Fireplaces Type Living Room, Gas
Fireplace Yes
Window Features Window Coverings
Appliance Bar Fridge, Range, Built-in Microwave, Dishwasher, Dryer, Refrigerator, Stove, Washer, Wine Cooler
Laundry Laundry Closet, Main Level
Exterior
Exterior Feature Backs on Greenbelt, Landscaped, Recreational Area
Garage Attached Garage, Garage Door Opener
Garage Spaces 2.0
Pool Community, In Ground, Outdoor Pool, Salt Water
Utilities Available Cable Connected, Cell Service, Electricity Connected, Fibre Optics, Garbage/Sanitary Collection, Natural Gas Connected, Recycling Pickup, Street Lights, Phone Connected, Underground Utilities
Waterfront No
View Y/N true
View Golf Course, Trees/Woods
Roof Type Shingle
Street Surface Paved
Porch Open, Deck, Porch
Lot Frontage 40.68
Lot Depth 90.55
Garage Yes
Building
Lot Description Urban, Near Golf Course, Landscaped, Park, Playground Nearby, Quiet Area, Rec./Community Centre, Shopping Nearby, Skiing, Trails
Faces Highway 26 west to Cranberry Trail East. Turn south to Carpenter St. Turn right to #38 on the right hand side.
Foundation Poured Concrete
Sewer Sewer (Municipal)
Water Municipal-Metered
Architectural Style Two Story
Structure Type Hardboard,Stone
New Construction Yes
Schools
High Schools Cci/Our Lady Of The Bay/Pretty River
Others
Senior Community false
Tax ID 582550700
Ownership Freehold/None






