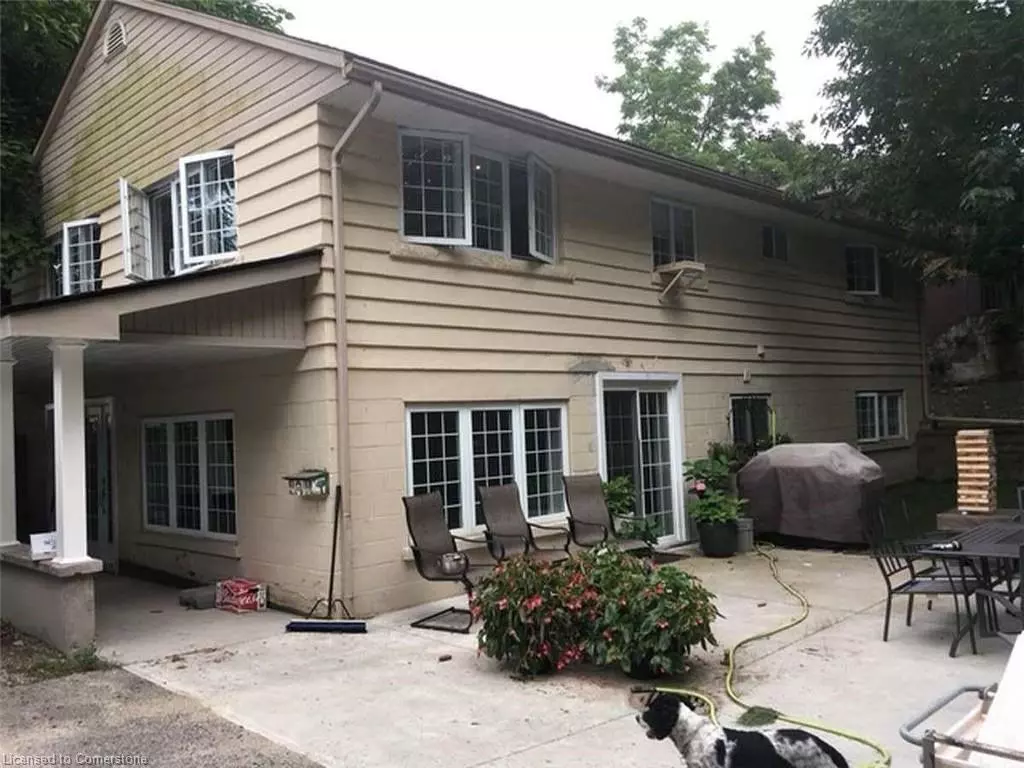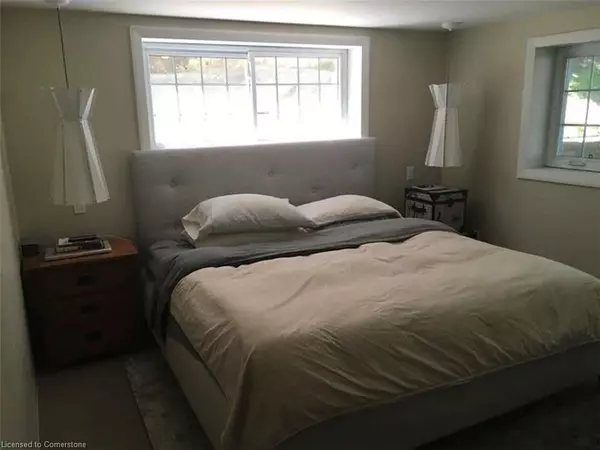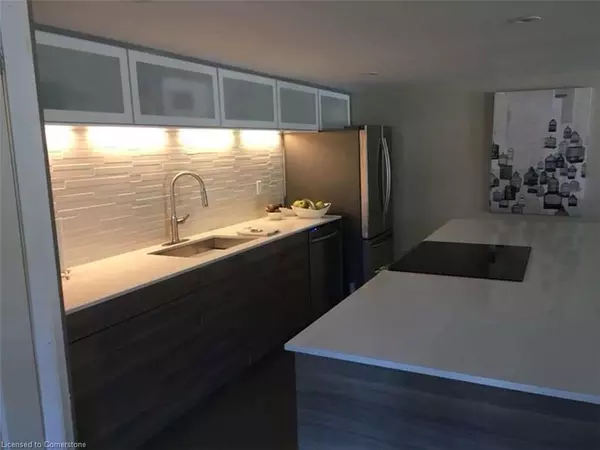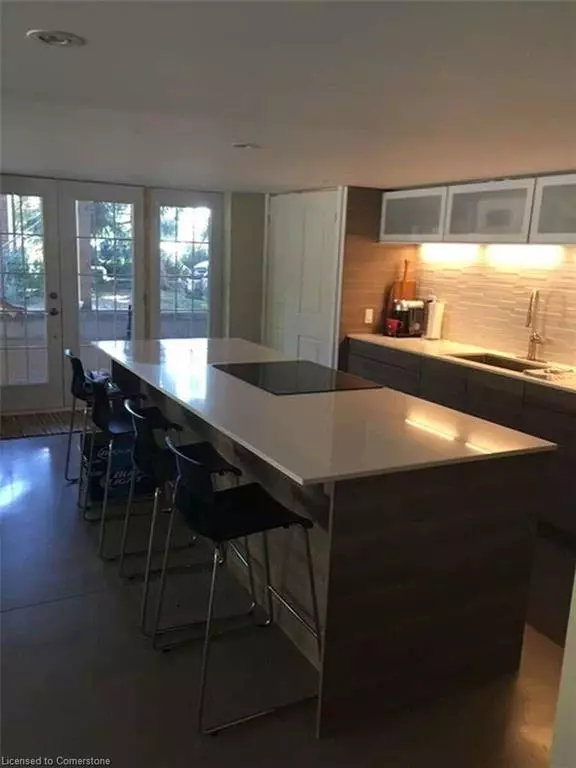
12 Cedar Street Port Colborne, ON L3K 2T9
4 Beds
2 Baths
1,150 SqFt
UPDATED:
11/14/2024 07:53 PM
Key Details
Property Type Multi-Family
Sub Type Duplex Up/Down
Listing Status Active
Purchase Type For Sale
Square Footage 1,150 sqft
Price per Sqft $694
MLS Listing ID 40677755
Bedrooms 4
Abv Grd Liv Area 2,300
Originating Board Waterloo Region
Year Built 1959
Annual Tax Amount $1,997
Property Description
Location
State ON
County Niagara
Area Port Colborne/Wainfleet
Zoning R1
Direction From Orchard Dr to Cedar Street.
Rooms
Basement Separate Entrance, Walk-Out Access, Full, Finished
Kitchen 0
Interior
Interior Features Accessory Apartment, Separate Heating Controls, Separate Hydro Meters
Heating Baseboard, Radiant Floor
Cooling None
Fireplace No
Appliance Instant Hot Water, Dishwasher, Dryer, Refrigerator, Stove, Washer
Laundry Other
Exterior
Exterior Feature Landscaped, Lighting, Private Entrance
Garage Detached Garage
Garage Spaces 2.0
Waterfront No
Waterfront Description Lake Privileges
Roof Type Asphalt Shing
Street Surface Paved
Handicap Access Hallway Widths 42\" or More, Hard/Low Nap Floors, Accessible Kitchen
Porch Deck, Patio
Lot Frontage 76.0
Lot Depth 143.0
Garage Yes
Building
Lot Description Rectangular, Hospital, Quiet Area
Faces From Orchard Dr to Cedar Street.
Story 2
Foundation Concrete Block
Sewer Sewer (Municipal)
Water Municipal
Level or Stories 2
Structure Type Concrete,Vinyl Siding
New Construction No
Others
Senior Community false
Tax ID 641600178
Ownership Freehold/None






