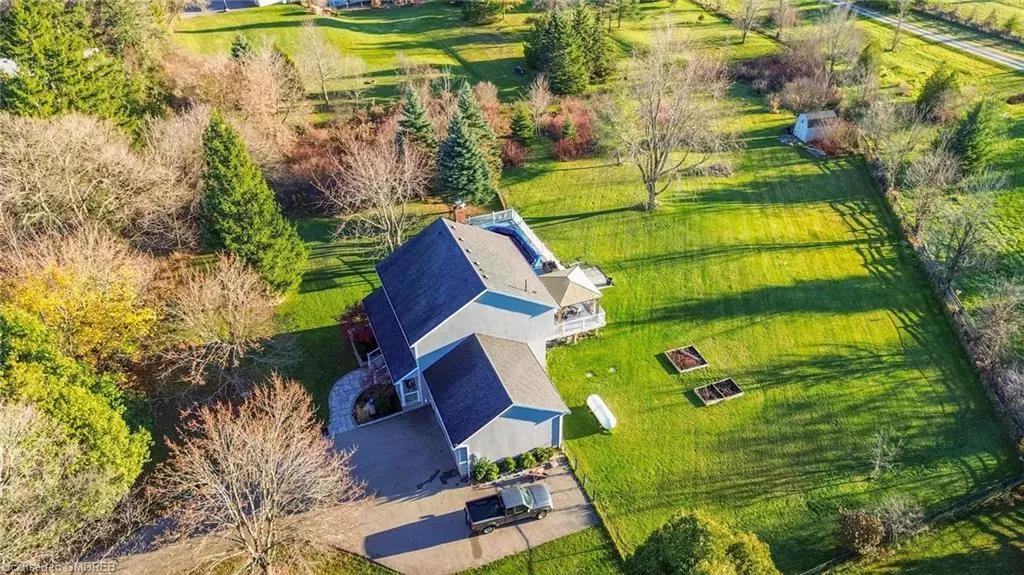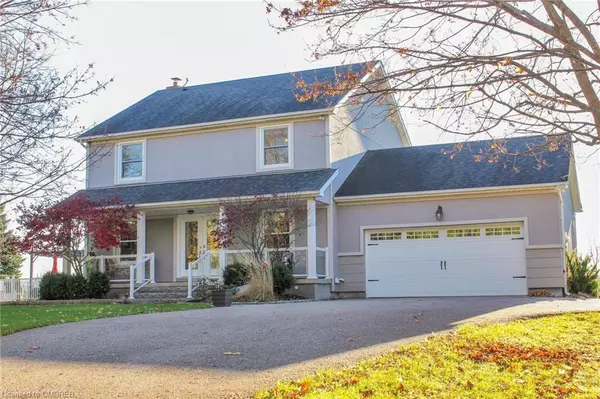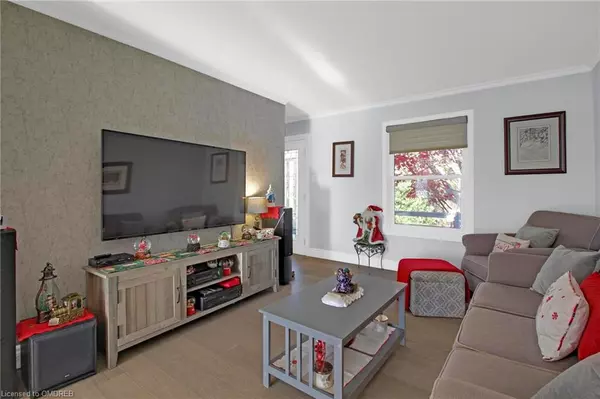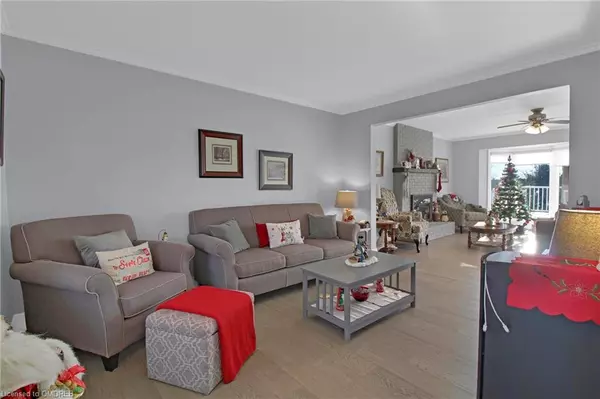
11044 1st Line Milton, ON L0P 1J0
4 Beds
3 Baths
1,910 SqFt
OPEN HOUSE
Sat Nov 23, 2:00pm - 4:00pm
UPDATED:
11/20/2024 07:34 PM
Key Details
Property Type Single Family Home
Sub Type Single Family Residence
Listing Status Active
Purchase Type For Sale
Square Footage 1,910 sqft
Price per Sqft $759
MLS Listing ID 40675157
Style Two Story
Bedrooms 4
Full Baths 2
Half Baths 1
Abv Grd Liv Area 1,910
Originating Board Oakville
Annual Tax Amount $4,619
Property Description
Location
State ON
County Halton
Area 2 - Milton
Zoning 016-2014
Direction 1st Line/15th Sideroad
Rooms
Basement Full, Finished
Kitchen 1
Interior
Interior Features Auto Garage Door Remote(s)
Heating Forced Air, Propane
Cooling Central Air
Fireplace No
Appliance Built-in Microwave, Dishwasher, Dryer, Refrigerator, Washer
Exterior
Garage Attached Garage
Garage Spaces 2.0
Pool Above Ground
Waterfront No
Roof Type Asphalt Shing
Lot Frontage 350.12
Lot Depth 278.27
Garage Yes
Building
Lot Description Rural, Irregular Lot, Near Golf Course, Park, Playground Nearby, Quiet Area
Faces 1st Line/15th Sideroad
Foundation Concrete Perimeter
Sewer Septic Tank
Water Well
Architectural Style Two Story
Structure Type Stucco
New Construction No
Schools
Elementary Schools Brookville; Milton District; Martin Street
High Schools St. Joseph (A) Ces; Christ The King Css
Others
Senior Community false
Tax ID 249820124
Ownership Freehold/None






