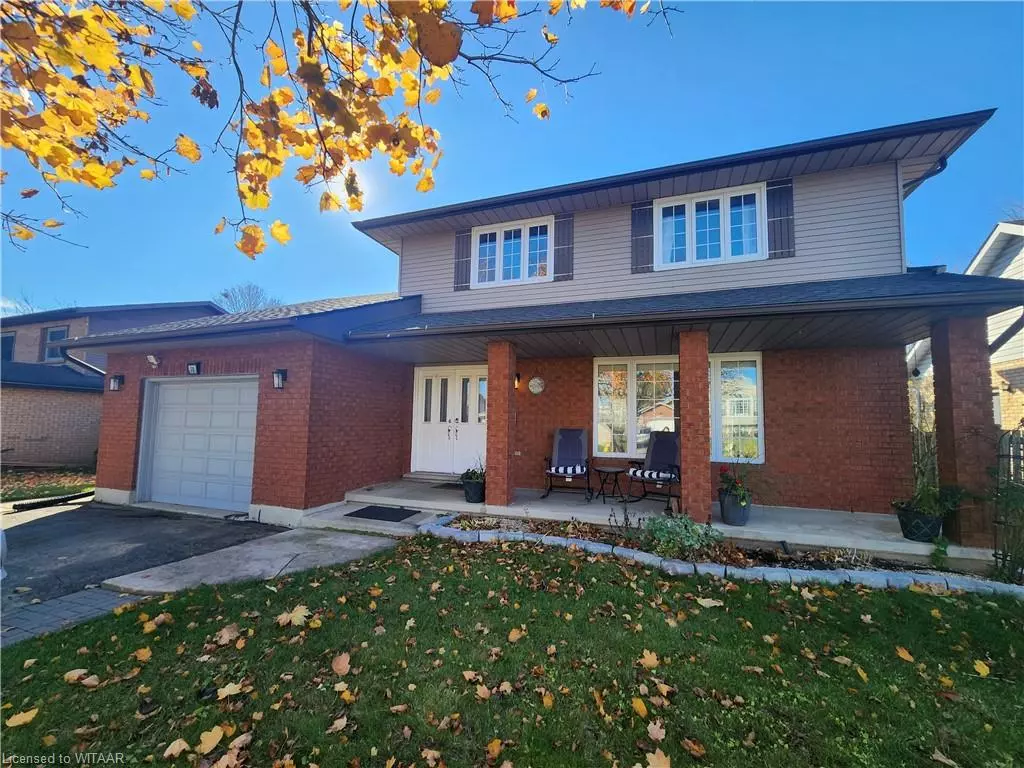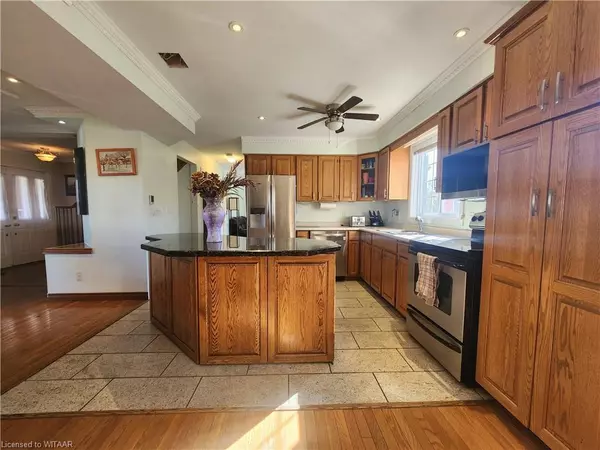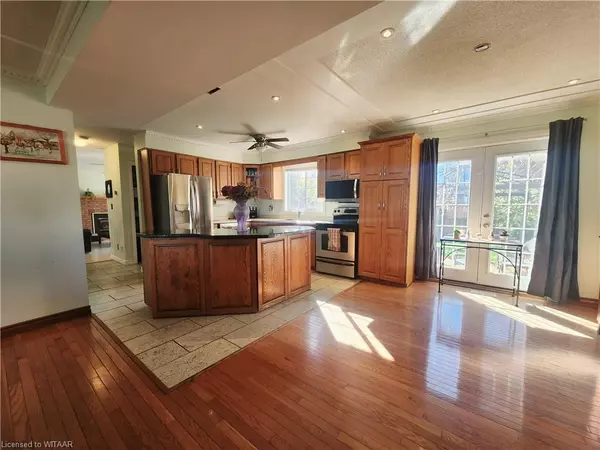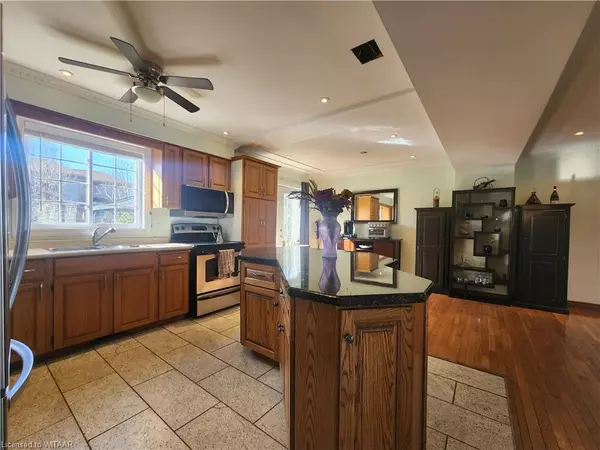
98 Allen Street Tillsonburg, ON N4G 5K1
3 Beds
3 Baths
2,370 SqFt
UPDATED:
11/18/2024 05:24 PM
Key Details
Property Type Single Family Home
Sub Type Single Family Residence
Listing Status Active
Purchase Type For Sale
Square Footage 2,370 sqft
Price per Sqft $291
MLS Listing ID 40677488
Style Two Story
Bedrooms 3
Full Baths 2
Half Baths 1
Abv Grd Liv Area 2,370
Originating Board Woodstock-Ingersoll Tillsonburg
Year Built 1990
Annual Tax Amount $3,988
Property Description
Upon entering, you'll be greeted by a bright, open-concept main floor featuring a combined kitchen, dining, and living space – perfect for entertaining or everyday family life. The kitchen provides ample space with a large island. The dining and living areas are cozy yet spacious, with plenty of natural light flowing through large windows.
Upstairs, you’ll find three generously sized bedrooms, including a primary bedroom with an en-suite bathroom for added privacy. A second full bathroom serves the other two bedrooms, making this a great home for families. The finished basement offers even more living space, and a great amount of storage space, ensuring everything has its place.
Step outside to your fully fenced backyard, where you can relax or entertain on the private deck. It’s the perfect spot for BBQs or unwinding after a long day. The backyard provides plenty of room for kids and pets to play safely.
While the home has been well-maintained with key updates such as a 3-year-old furnace, AC, and roof, it’s ready for your personal touch to make it truly shine. The location is unbeatable – just minutes away from schools, parks, and all the amenities that Tillsonburg has to offer.
Don’t miss out on this fantastic opportunity to make this home your own!
Location
State ON
County Oxford
Area Tillsonburg
Zoning RES
Direction South on broadway, turn right on Carolina, left on Allen
Rooms
Other Rooms Shed(s)
Basement Full, Finished
Kitchen 1
Interior
Heating Forced Air, Natural Gas
Cooling Central Air
Fireplaces Type Insert, Gas
Fireplace Yes
Window Features Window Coverings
Appliance Water Softener, Dishwasher, Dryer, Refrigerator, Stove, Washer
Exterior
Garage Attached Garage, Garage Door Opener
Garage Spaces 1.0
Waterfront No
Roof Type Asphalt Shing
Lot Frontage 60.17
Lot Depth 100.0
Garage No
Building
Lot Description Urban, Landscaped, Library, Place of Worship, Playground Nearby, Quiet Area, Rec./Community Centre, School Bus Route, Schools, Trails
Faces South on broadway, turn right on Carolina, left on Allen
Foundation Poured Concrete
Sewer Sewer (Municipal)
Water Municipal, Municipal-Metered
Architectural Style Two Story
Structure Type Aluminum Siding,Brick
New Construction No
Others
Senior Community false
Tax ID 000260595
Ownership Freehold/None






