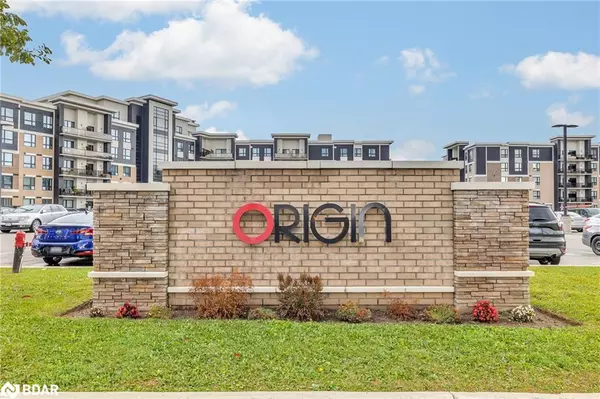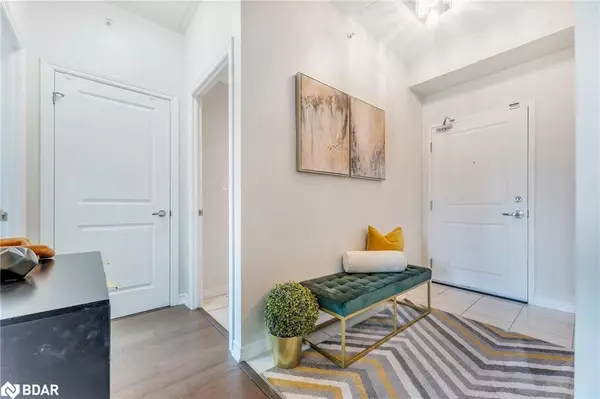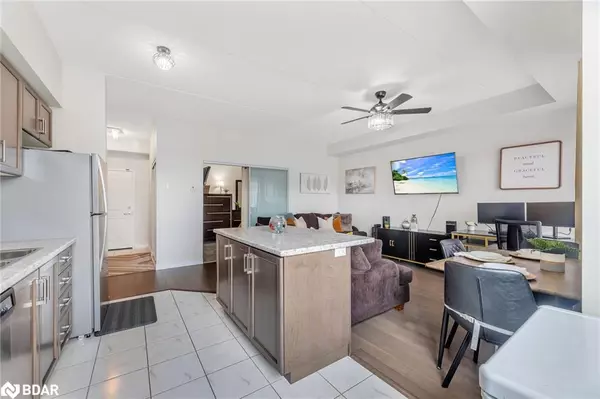
630 Sauve Street Street #317 Milton, ON L9T 9A6
2 Beds
1 Bath
818 SqFt
UPDATED:
11/14/2024 04:14 PM
Key Details
Property Type Condo
Sub Type Condo/Apt Unit
Listing Status Active
Purchase Type For Sale
Square Footage 818 sqft
Price per Sqft $744
MLS Listing ID 40661080
Style 1 Storey/Apt
Bedrooms 2
Full Baths 1
HOA Fees $375/mo
HOA Y/N Yes
Abv Grd Liv Area 818
Originating Board Barrie
Annual Tax Amount $1,985
Property Description
Location
State ON
County Halton
Area 2 - Milton
Zoning RHD*96
Direction Derry/Sauve
Rooms
Kitchen 1
Interior
Interior Features None
Heating Forced Air
Cooling Central Air
Fireplace No
Appliance Dishwasher, Dryer, Microwave, Refrigerator, Stove, Washer
Laundry In-Suite
Exterior
Garage Asphalt
Waterfront No
Roof Type Membrane
Porch Open
Garage No
Building
Lot Description Urban, Library, Ravine, Trails
Faces Derry/Sauve
Sewer Sewer (Municipal)
Water Municipal
Architectural Style 1 Storey/Apt
Structure Type Brick Veneer,Stucco
New Construction No
Others
HOA Fee Include Water
Senior Community false
Tax ID 259670268
Ownership Condominium






