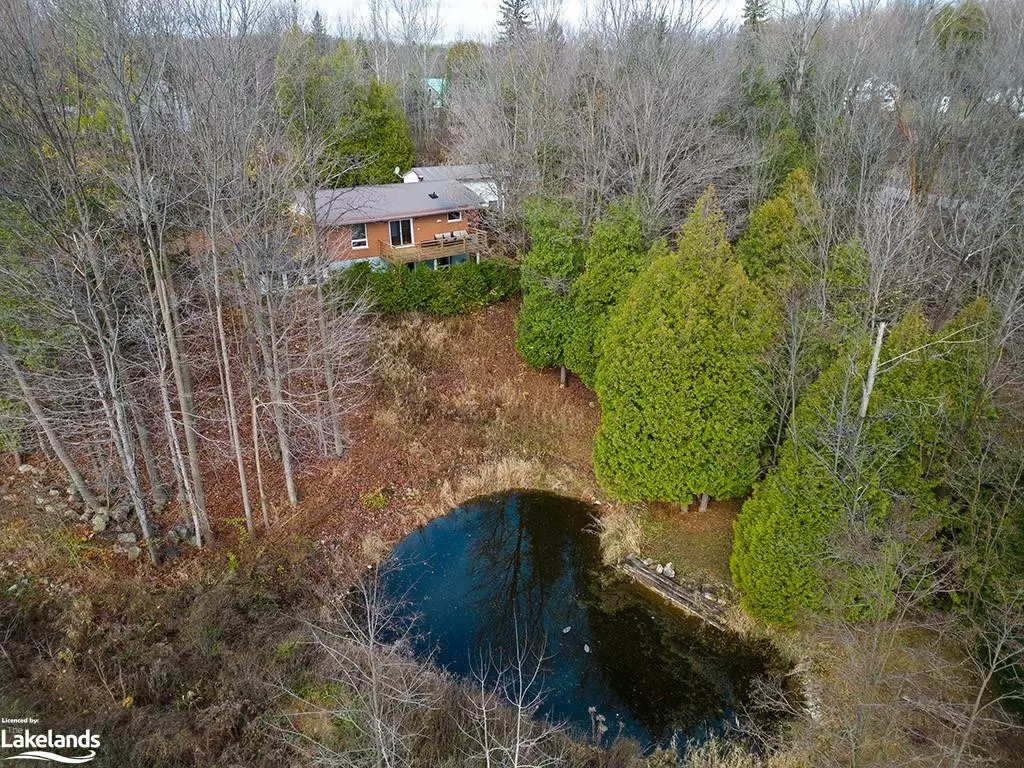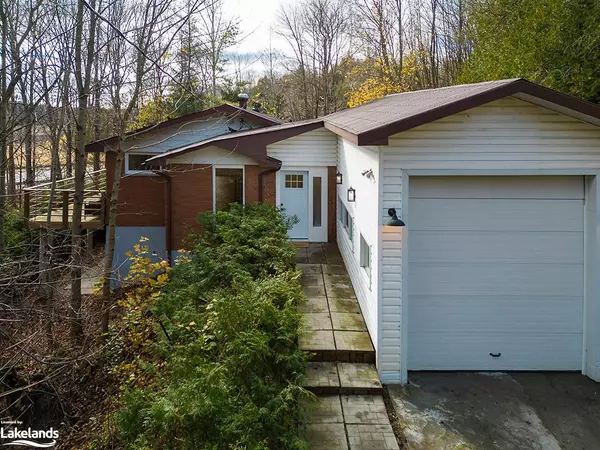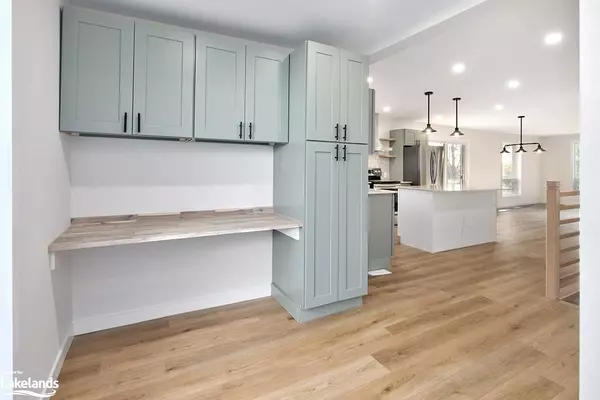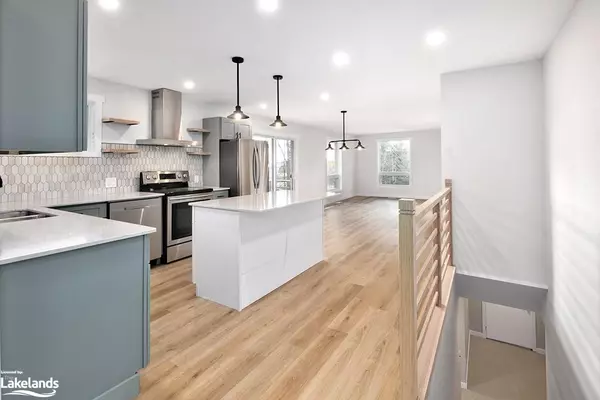
124 Woodford Crescent Sydenham Twp, ON N4K 5W4
3 Beds
2 Baths
1,068 SqFt
UPDATED:
11/14/2024 06:47 PM
Key Details
Property Type Single Family Home
Sub Type Single Family Residence
Listing Status Active
Purchase Type For Sale
Square Footage 1,068 sqft
Price per Sqft $560
MLS Listing ID 40677223
Style Bungalow
Bedrooms 3
Full Baths 2
Abv Grd Liv Area 1,721
Originating Board The Lakelands
Year Built 1981
Annual Tax Amount $3,614
Property Description
Step inside to discover a fully updated main floor with all-new windows (2024). The kitchen is thoughtfully designed with serene green tones, quartz countertops, a stylish backsplash, and stainless steel appliances. An island with seating for two adds additional storage and prep space. Flowing from the kitchen, the open-concept dining room invites you to step out onto the deck, while the bright living room allows sunlight to flood the space. The main floor also includes two generous bedrooms that share a beautifully renovated 4-piece bathroom. Downstairs, enjoy a cozy living room with a walkout to the pond area, along with a third bedroom and a 3-piece bathroom, making it ideal for guests or family members seeking added privacy. A versatile bonus room with glass walls at the back of the property serves as a gym, office, or art studio, offering endless possibilities for relaxation and inspiration. The oversized one-car garage with a workshop area and high ceilings provides ample storage and workspace for projects. Embrace a lifestyle surrounded by nature, with easy access to the Bruce Trail and all that Georgian Bay has to offer. This Woodford gem is not just a home—it's a haven.
Location
State ON
County Grey
Area Meaford
Zoning EP, NEC
Direction IN GPS - 124 Woodford Crescent, Owen Sound - Driving Instructions - Hwy 26 W to Woodford Crescent to 124 (Sigh On Property)
Rooms
Basement Walk-Out Access, Full, Finished
Kitchen 1
Interior
Interior Features Auto Garage Door Remote(s)
Heating Forced Air, Natural Gas
Cooling Central Air
Fireplaces Type Other
Fireplace Yes
Appliance Dishwasher, Dryer, Refrigerator, Stove, Washer
Laundry In Basement, Lower Level
Exterior
Exterior Feature Year Round Living
Garage Attached Garage, Garage Door Opener
Garage Spaces 1.0
Utilities Available Garbage/Sanitary Collection, High Speed Internet Avail, Natural Gas Connected, Recycling Pickup
Waterfront No
Waterfront Description Pond,Lake/Pond,River/Stream
View Y/N true
View Meadow, Panoramic, Pond
Roof Type Metal
Porch Deck
Lot Frontage 263.0
Garage Yes
Building
Lot Description Rural, Irregular Lot, Highway Access, Landscaped, Ravine, School Bus Route, Schools, Shopping Nearby, Terraced
Faces IN GPS - 124 Woodford Crescent, Owen Sound - Driving Instructions - Hwy 26 W to Woodford Crescent to 124 (Sigh On Property)
Foundation Concrete Block
Sewer Septic Tank
Water Drilled Well
Architectural Style Bungalow
Structure Type Brick,Vinyl Siding
New Construction No
Schools
Elementary Schools Georgian Bay Community School
High Schools Georgian Bay Community School
Others
Senior Community false
Tax ID 370940149
Ownership Freehold/None






