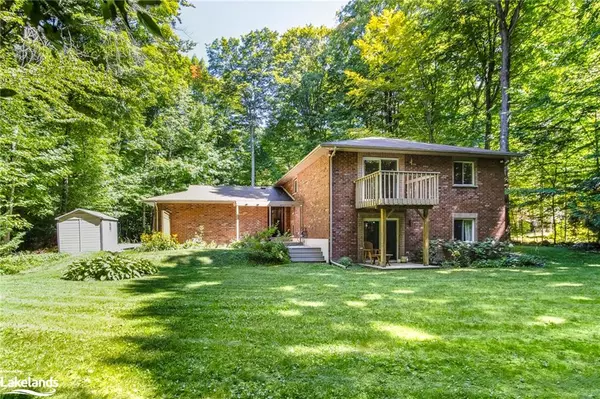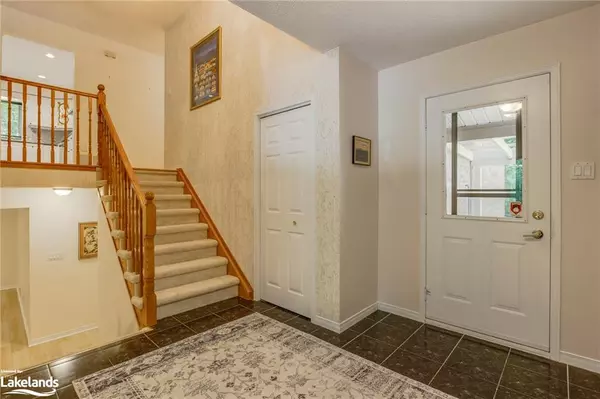
50 Goldfinch Crescent Tiny, ON L0L 2J0
4 Beds
3 Baths
1,332 SqFt
UPDATED:
11/13/2024 07:39 PM
Key Details
Property Type Single Family Home
Sub Type Single Family Residence
Listing Status Active
Purchase Type For Sale
Square Footage 1,332 sqft
Price per Sqft $694
MLS Listing ID 40677248
Style Sidesplit
Bedrooms 4
Full Baths 2
Half Baths 1
Abv Grd Liv Area 2,528
Originating Board The Lakelands
Annual Tax Amount $3,024
Property Description
Location
State ON
County Simcoe County
Area Tiny
Zoning Country Residential - CR
Direction Concession 11 East to Chickadee to left on Goldfinch Crescent
Rooms
Basement Walk-Out Access, Full, Finished
Kitchen 1
Interior
Interior Features Air Exchanger, Central Vacuum, In-law Capability
Heating Forced Air, Natural Gas
Cooling Central Air
Fireplaces Number 1
Fireplaces Type Gas
Fireplace Yes
Appliance Dishwasher, Dryer, Refrigerator, Stove, Washer
Laundry Lower Level
Exterior
Exterior Feature Balcony, Landscaped, Year Round Living
Garage Attached Garage, Asphalt
Garage Spaces 2.0
Utilities Available Cable Connected, Electricity Connected, Garbage/Sanitary Collection, Natural Gas Connected
Waterfront No
View Y/N true
View Forest
Roof Type Shingle
Porch Patio
Lot Frontage 109.0
Lot Depth 305.0
Garage Yes
Building
Lot Description Rural, Landscaped, Playground Nearby, Quiet Area
Faces Concession 11 East to Chickadee to left on Goldfinch Crescent
Foundation Block
Sewer Septic Tank
Water Municipal-Metered
Architectural Style Sidesplit
Structure Type Brick Veneer
New Construction No
Others
Senior Community false
Tax ID 584030157
Ownership Freehold/None






