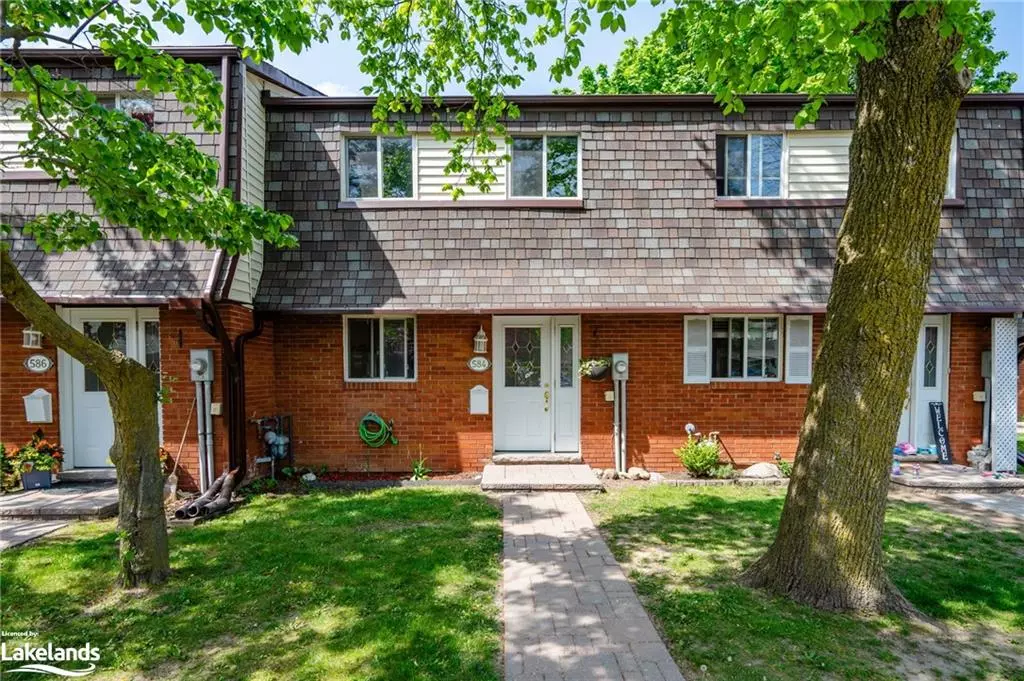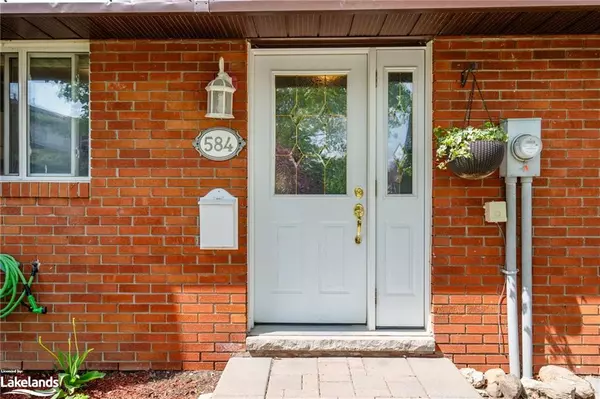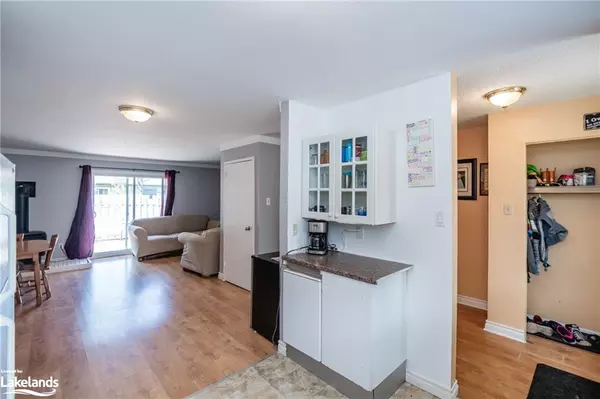
584 Tenth Street Collingwood, ON L9Y 4C1
3 Beds
2 Baths
976 SqFt
UPDATED:
11/13/2024 05:37 PM
Key Details
Property Type Townhouse
Sub Type Row/Townhouse
Listing Status Active
Purchase Type For Sale
Square Footage 976 sqft
Price per Sqft $460
MLS Listing ID 40677110
Style Two Story
Bedrooms 3
Full Baths 1
Half Baths 1
HOA Fees $435/mo
HOA Y/N Yes
Abv Grd Liv Area 1,376
Originating Board The Lakelands
Year Built 1975
Annual Tax Amount $1,526
Property Description
Location
State ON
County Simcoe County
Area Collingwood
Zoning R3
Direction Hwy 26 - Pretty River Pkwy merge to Huron St - First St, L on High St, L on Tenth St, L into complex
Rooms
Basement Full, Partially Finished
Kitchen 1
Interior
Interior Features High Speed Internet
Heating Baseboard, Fireplace-Gas
Cooling None
Fireplaces Number 1
Fireplaces Type Living Room, Gas
Fireplace Yes
Window Features Window Coverings
Appliance Water Heater Owned, Dishwasher, Dryer, Refrigerator, Stove, Washer
Laundry Lower Level
Exterior
Exterior Feature Year Round Living
Fence Full
Utilities Available Cable Available, Cell Service, Electricity Connected, Garbage/Sanitary Collection, Recycling Pickup, Street Lights, Phone Available
Waterfront No
Waterfront Description Lake/Pond
View Y/N true
View City, Trees/Woods
Roof Type Asphalt Shing
Porch Patio
Garage No
Building
Lot Description Urban, Irregular Lot, Beach, City Lot, Near Golf Course, Highway Access, Hospital, Landscaped, Library, Marina, Park, Place of Worship, Playground Nearby, School Bus Route, Schools, Shopping Nearby, Trails
Faces Hwy 26 - Pretty River Pkwy merge to Huron St - First St, L on High St, L on Tenth St, L into complex
Foundation Concrete Perimeter
Sewer Sewer (Municipal)
Water Municipal
Architectural Style Two Story
Structure Type Brick,Shingle Siding
New Construction No
Schools
Elementary Schools Cameron St/St Mary'S St Collingwood Cs
High Schools Collingwood Cci/Our Lady Of The Bay Chs
Others
HOA Fee Include Building Maintenance,Common Elements,Maintenance Grounds,Roof,Snow Removal
Senior Community false
Tax ID 590170028
Ownership Condominium






