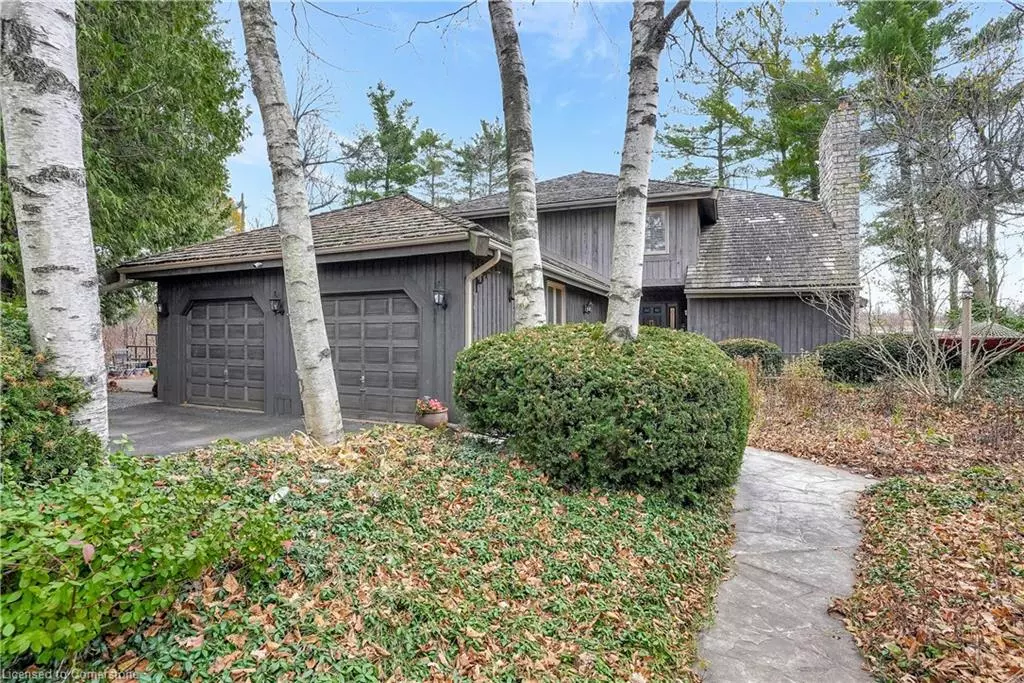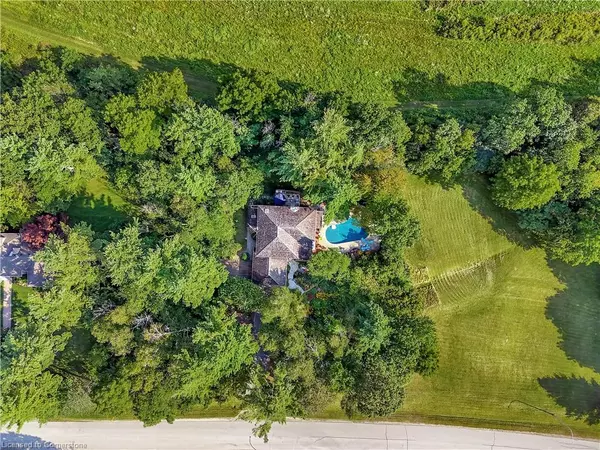
250 Mclaren Road Campbellville, ON L0P 1B0
4 Beds
4 Baths
3,203 SqFt
UPDATED:
11/18/2024 06:03 PM
Key Details
Property Type Single Family Home
Sub Type Single Family Residence
Listing Status Active
Purchase Type For Sale
Square Footage 3,203 sqft
Price per Sqft $686
MLS Listing ID 40674382
Style Two Story
Bedrooms 4
Full Baths 3
Half Baths 1
Abv Grd Liv Area 4,916
Originating Board Waterloo Region
Year Built 1980
Annual Tax Amount $7,925
Lot Size 2.008 Acres
Acres 2.008
Property Description
Location
State ON
County Halton
Area 2 - Milton
Zoning VR31-73
Direction Highway 401 to Guelph Line to McLaren Road
Rooms
Other Rooms Shed(s)
Basement Full, Finished
Kitchen 2
Interior
Interior Features Central Vacuum
Heating Fireplace-Gas, Fireplace-Wood, Forced Air, Natural Gas, Wood Stove
Cooling Central Air
Fireplaces Number 5
Fireplaces Type Family Room, Living Room, Gas, Recreation Room, Wood Burning, Wood Burning Stove
Fireplace Yes
Appliance Dishwasher, Dryer, Microwave, Refrigerator, Stove
Exterior
Exterior Feature Landscaped, Privacy, Private Entrance
Garage Attached Garage, Asphalt, Built-In
Garage Spaces 2.0
Utilities Available Natural Gas Connected
Waterfront No
View Y/N true
View Pool, Trees/Woods
Roof Type Wood
Porch Deck
Lot Frontage 379.51
Lot Depth 226.88
Garage Yes
Building
Lot Description Urban, Irregular Lot, Near Golf Course, Highway Access, Major Highway, Quiet Area, Skiing
Faces Highway 401 to Guelph Line to McLaren Road
Foundation Poured Concrete
Sewer Septic Tank
Water Drilled Well
Architectural Style Two Story
Structure Type Cedar
New Construction No
Others
Senior Community false
Tax ID 249710016
Ownership Freehold/None






