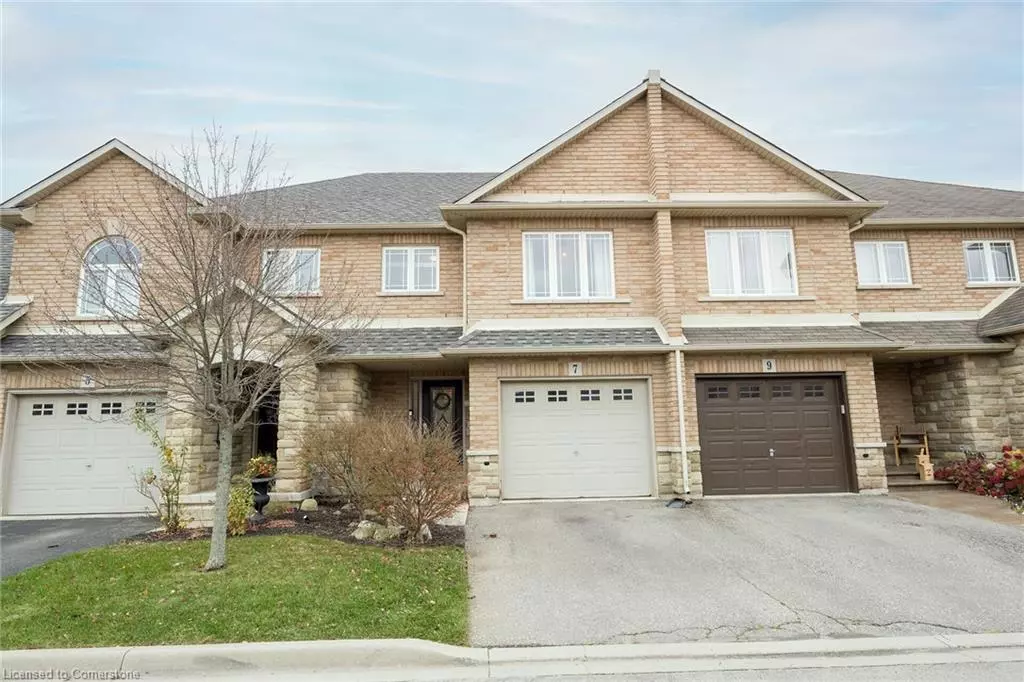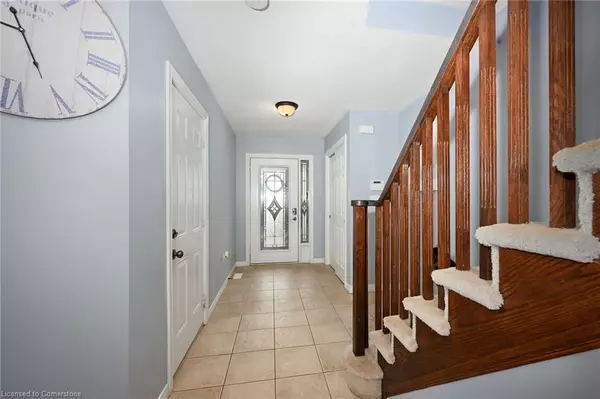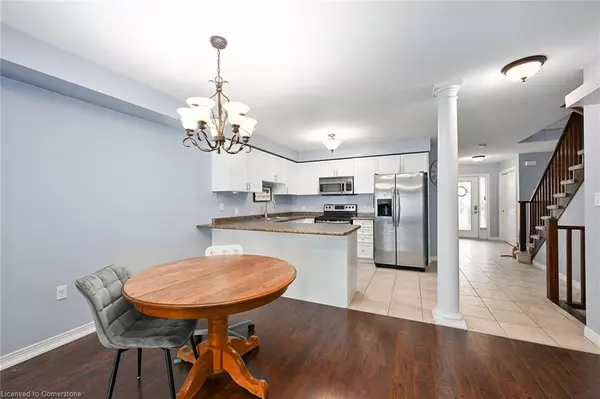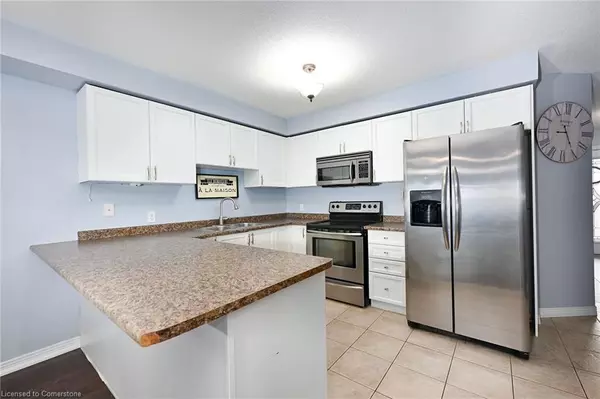
7 Periwinkle Drive Hannon, ON L0R 1P0
3 Beds
4 Baths
1,515 SqFt
UPDATED:
11/29/2024 05:46 PM
Key Details
Property Type Townhouse
Sub Type Row/Townhouse
Listing Status Active Under Contract
Purchase Type For Sale
Square Footage 1,515 sqft
Price per Sqft $461
MLS Listing ID 40675703
Style Two Story
Bedrooms 3
Full Baths 3
Half Baths 1
HOA Fees $106/mo
HOA Y/N Yes
Abv Grd Liv Area 1,515
Originating Board Hamilton - Burlington
Annual Tax Amount $4,208
Property Description
parks, shopping and highway access. This property features bright and spacious open concept main
floor plan with stainless steel appliances, breakfast bar, ample kitchen storage and patio doors to private fenced
yard. Upper level features large primary with 4 piece ensuite. Large finished basement with 3 piece bath is the perfect
space for additional living or entertaining. Updates include new roof, furnace and air conditioner in
2021. Ample visitor parking across from unit. Book your showing today!
Location
State ON
County Hamilton
Area 50 - Stoney Creek
Zoning Residential
Direction South on Dakota off Rymal Rd E, East on Pinehill, South on Periwinkle
Rooms
Basement Full, Finished
Kitchen 1
Interior
Interior Features Auto Garage Door Remote(s)
Heating Forced Air, Natural Gas
Cooling Central Air
Fireplace No
Appliance Built-in Microwave, Dishwasher, Dryer, Refrigerator, Stove, Washer
Exterior
Parking Features Attached Garage, Garage Door Opener
Garage Spaces 1.0
Roof Type Asphalt Shing
Lot Frontage 20.39
Lot Depth 91.33
Garage Yes
Building
Lot Description Urban, Rectangular, Park, Playground Nearby, Public Transit, Schools, Shopping Nearby
Faces South on Dakota off Rymal Rd E, East on Pinehill, South on Periwinkle
Foundation Poured Concrete
Sewer Sewer (Municipal)
Water Municipal
Architectural Style Two Story
Structure Type Brick,Vinyl Siding
New Construction No
Others
HOA Fee Include Maintenance Grounds,Snow Removal
Senior Community false
Tax ID 173851043
Ownership Freehold/None






