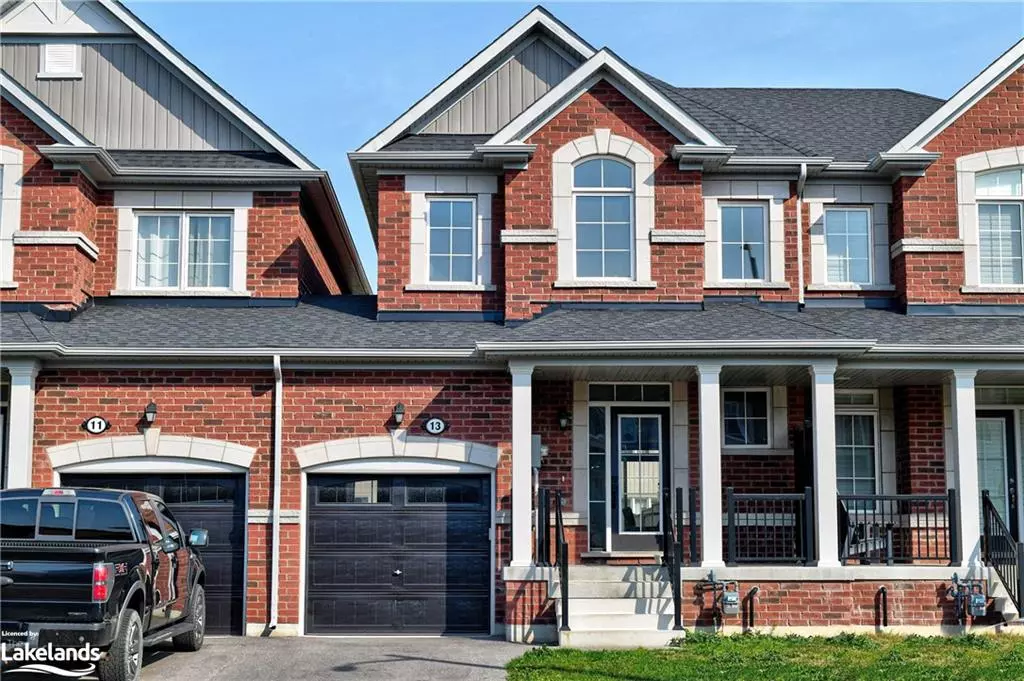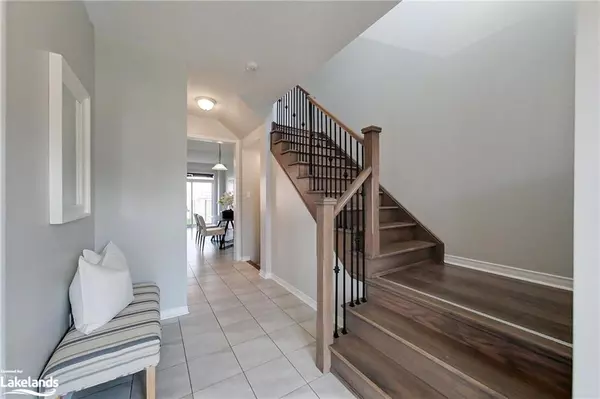
13 Barfoot Street Collingwood, ON L9Y 3Y7
3 Beds
3 Baths
1,218 SqFt
UPDATED:
11/08/2024 08:46 PM
Key Details
Property Type Townhouse
Sub Type Row/Townhouse
Listing Status Active
Purchase Type For Sale
Square Footage 1,218 sqft
Price per Sqft $516
MLS Listing ID 40675012
Style Two Story
Bedrooms 3
Full Baths 2
Half Baths 1
Abv Grd Liv Area 1,218
Originating Board The Lakelands
Year Built 2020
Annual Tax Amount $4,338
Property Description
Location
State ON
County Simcoe County
Area Collingwood
Zoning R3-41
Direction Hurontario St to Tracey Lane, right on Barfoot St.
Rooms
Basement Full, Unfinished, Sump Pump
Kitchen 1
Interior
Heating Forced Air, Natural Gas
Cooling Central Air
Fireplace No
Appliance Built-in Microwave, Dishwasher, Dryer, Gas Oven/Range, Refrigerator, Washer
Laundry In Basement
Exterior
Garage Attached Garage
Garage Spaces 1.0
Utilities Available Cell Service, Electricity Connected, Natural Gas Connected, Recycling Pickup, Street Lights
Waterfront No
Roof Type Asphalt Shing
Porch Porch
Lot Frontage 23.63
Lot Depth 105.02
Garage Yes
Building
Lot Description Urban, Business Centre, Dog Park, City Lot, Near Golf Course, Park, Public Transit, Schools, Shopping Nearby, Skiing, Trails
Faces Hurontario St to Tracey Lane, right on Barfoot St.
Foundation Concrete Perimeter
Sewer Sewer (Municipal)
Water Municipal
Architectural Style Two Story
Structure Type Brick
New Construction Yes
Schools
Elementary Schools Admiral
High Schools Cci
Others
Senior Community false
Tax ID 582621319
Ownership Freehold/None






