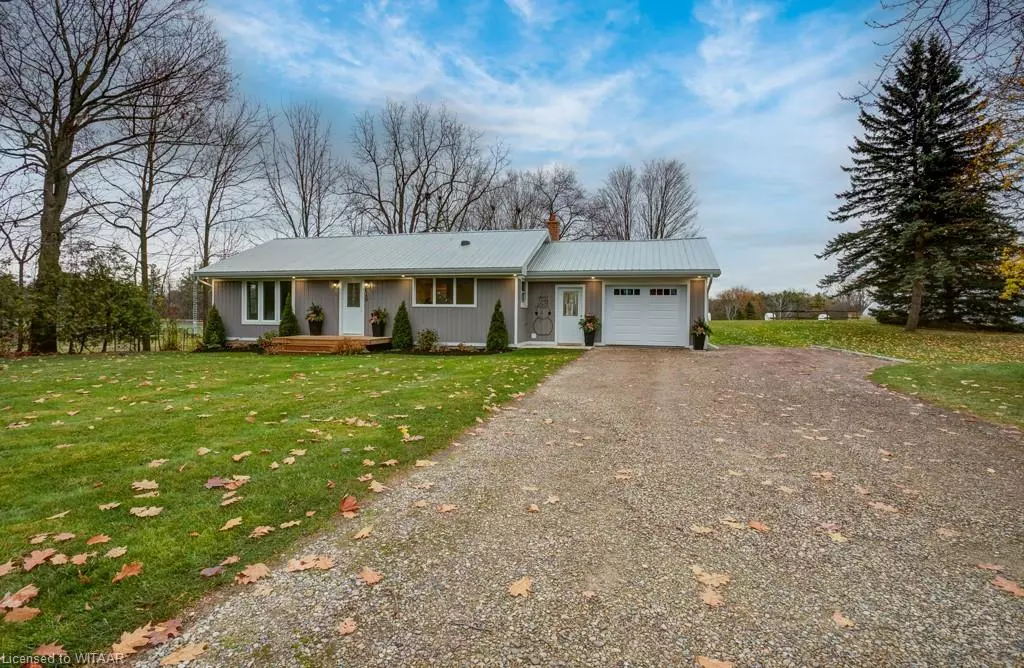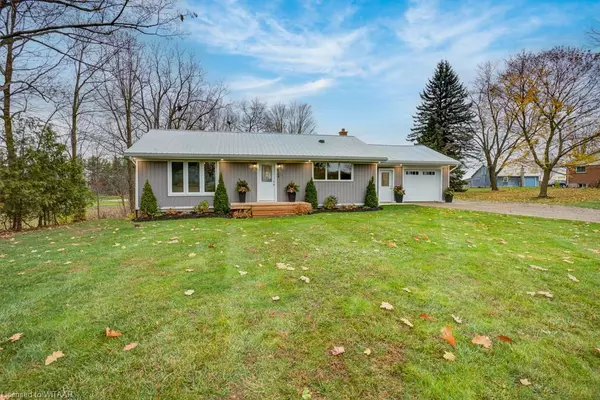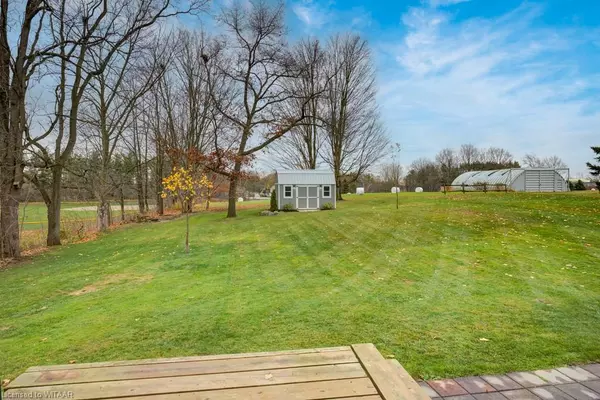
649 Main Street Street Norwich (twp), ON N0J 1C0
2 Beds
1 Bath
1,230 SqFt
UPDATED:
11/16/2024 07:34 PM
Key Details
Property Type Single Family Home
Sub Type Single Family Residence
Listing Status Active
Purchase Type For Sale
Square Footage 1,230 sqft
Price per Sqft $560
MLS Listing ID 40675848
Style Bungalow
Bedrooms 2
Full Baths 1
Abv Grd Liv Area 1,230
Originating Board Woodstock-Ingersoll Tillsonburg
Year Built 1961
Annual Tax Amount $3,072
Property Description
Location
State ON
County Oxford
Area Norwich
Zoning R1
Direction Heading west on HWY 59, turn right at Burgessville's main intersection, property is approximately 1/2 km down the road in the left. Sign on property.
Rooms
Other Rooms Shed(s)
Basement Full, Partially Finished, Sump Pump
Kitchen 1
Interior
Interior Features Upgraded Insulation, Water Treatment
Heating Forced Air, Natural Gas
Cooling Central Air
Fireplace No
Window Features Skylight(s)
Appliance Water Heater Owned, Water Softener, Dishwasher, Gas Stove, Hot Water Tank Owned, Refrigerator
Exterior
Exterior Feature Lighting
Garage Attached Garage, Gravel
Garage Spaces 1.0
Utilities Available Natural Gas Connected
Waterfront No
Roof Type Metal
Lot Frontage 95.0
Lot Depth 200.0
Garage Yes
Building
Lot Description Rural, Rectangular, Other
Faces Heading west on HWY 59, turn right at Burgessville's main intersection, property is approximately 1/2 km down the road in the left. Sign on property.
Foundation Poured Concrete
Sewer Septic Tank
Water Drilled Well
Architectural Style Bungalow
Structure Type Hardboard,Vinyl Siding
New Construction No
Others
Senior Community false
Tax ID 000680084
Ownership Freehold/None






