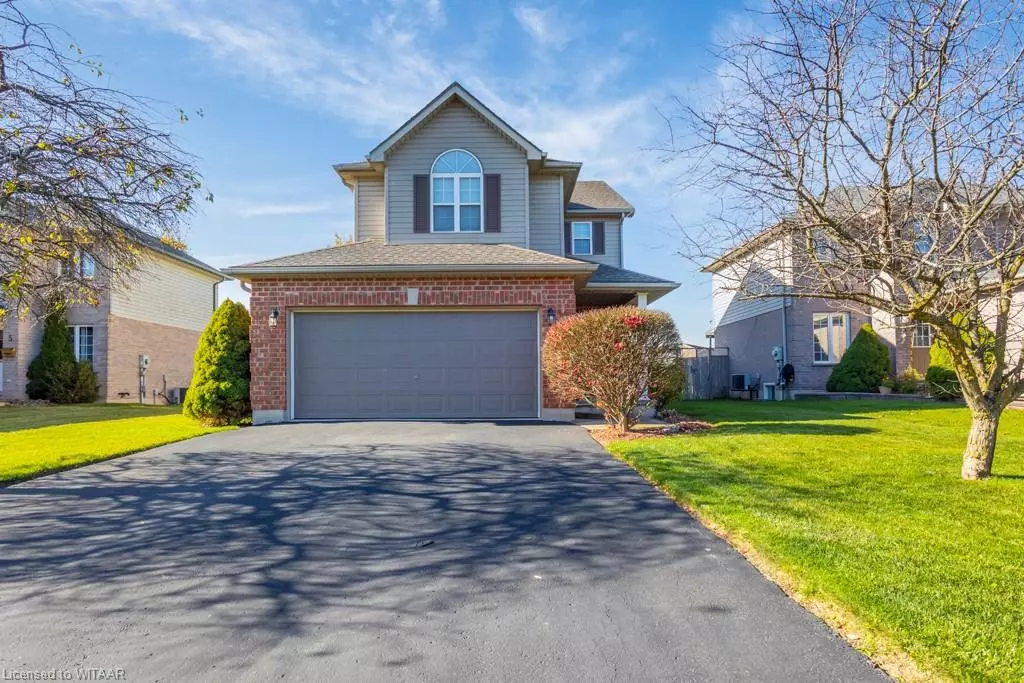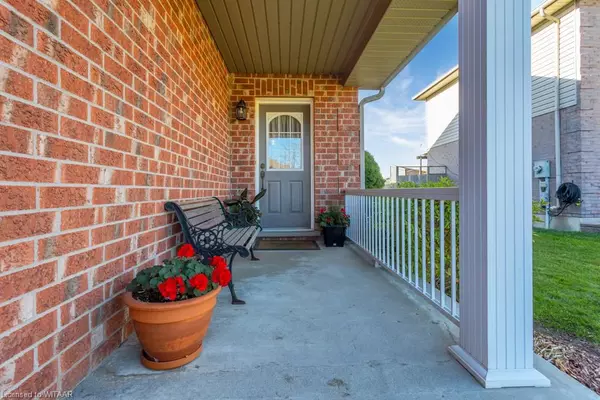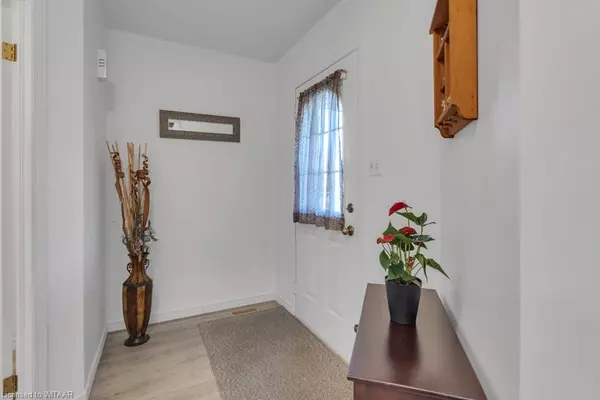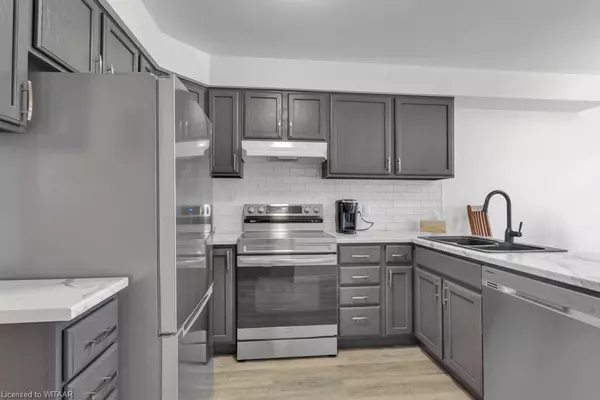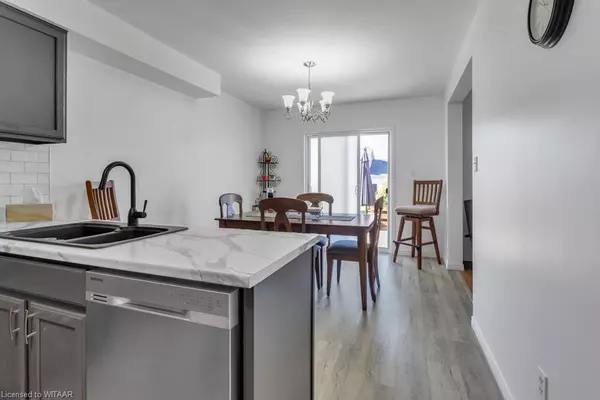
7 Primrose Drive Tillsonburg, ON N4G 5S8
3 Beds
2 Baths
1,575 SqFt
UPDATED:
11/16/2024 07:03 PM
Key Details
Property Type Single Family Home
Sub Type Single Family Residence
Listing Status Active
Purchase Type For Sale
Square Footage 1,575 sqft
Price per Sqft $396
MLS Listing ID 40675959
Style Two Story
Bedrooms 3
Full Baths 1
Half Baths 1
Abv Grd Liv Area 1,575
Originating Board Woodstock-Ingersoll Tillsonburg
Year Built 1999
Annual Tax Amount $3,557
Lot Size 6,098 Sqft
Acres 0.14
Property Description
Location
State ON
County Oxford
Area Tillsonburg
Zoning r1
Direction South onto Quarter town line from Hwy 19. West onto Trillium Drive. North onto Primrose Drive.
Rooms
Basement Full, Unfinished, Sump Pump
Kitchen 1
Interior
Interior Features Auto Garage Door Remote(s), Central Vacuum Roughed-in
Heating Forced Air
Cooling Central Air
Fireplaces Number 1
Fireplace Yes
Appliance Water Softener, Dishwasher, Dryer, Refrigerator, Stove, Washer
Exterior
Garage Attached Garage, Garage Door Opener
Garage Spaces 2.0
Waterfront No
Roof Type Shingle
Porch Deck
Lot Frontage 50.85
Lot Depth 121.39
Garage Yes
Building
Lot Description Urban, Rectangular, Playground Nearby, Schools
Faces South onto Quarter town line from Hwy 19. West onto Trillium Drive. North onto Primrose Drive.
Foundation Poured Concrete
Sewer Sewer (Municipal)
Water Municipal
Architectural Style Two Story
Structure Type Brick,Vinyl Siding
New Construction No
Others
Senior Community false
Tax ID 000190394
Ownership Freehold/None


