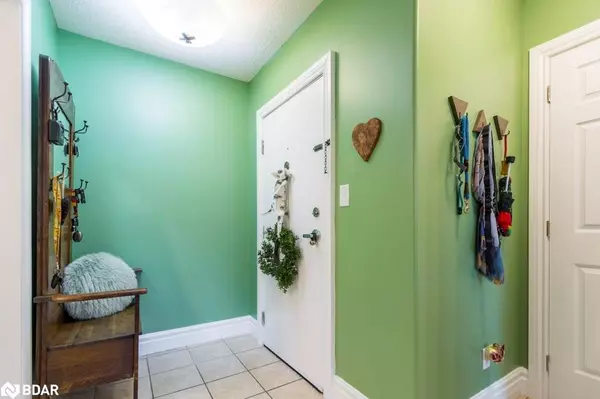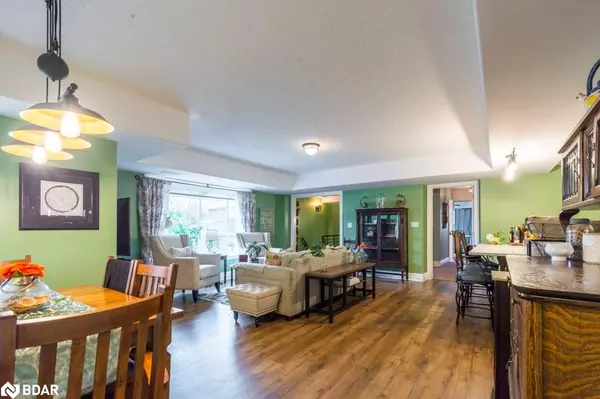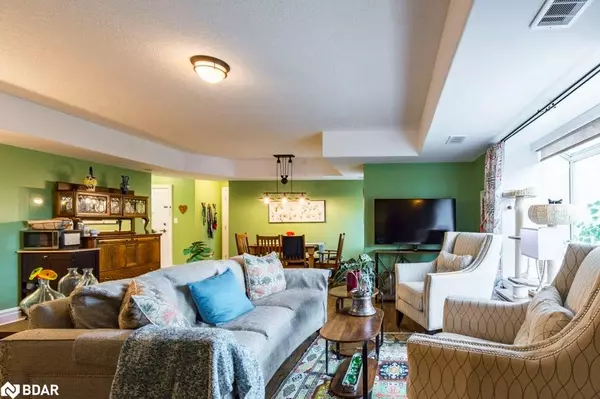
145 Farley Avenue #103 Belleville, ON K8N 1G5
2 Beds
3 Baths
2,967 SqFt
UPDATED:
12/02/2024 02:34 PM
Key Details
Property Type Condo
Sub Type Condo/Apt Unit
Listing Status Active
Purchase Type For Sale
Square Footage 2,967 sqft
Price per Sqft $185
MLS Listing ID 40673103
Style 1 Storey/Apt
Bedrooms 2
Full Baths 3
HOA Fees $1,285/mo
HOA Y/N Yes
Abv Grd Liv Area 2,967
Originating Board Barrie
Annual Tax Amount $5,355
Property Description
Location
State ON
County Hastings
Area Belleville
Zoning NH1
Direction HWY 2 to Farley Avenue
Rooms
Basement Walk-Out Access, Full, Partially Finished
Kitchen 1
Interior
Interior Features Elevator, In-law Capability
Heating Forced Air, Natural Gas
Cooling Central Air
Fireplace No
Window Features Window Coverings
Appliance Dishwasher, Dryer, Refrigerator, Stove, Washer
Laundry In Basement, Lower Level
Exterior
Parking Features Exclusive, Assigned
Waterfront Description Lake/Pond
View Y/N true
View Clear
Roof Type Membrane,Tar/Gravel
Porch Terrace, Patio
Garage No
Building
Lot Description Urban, Corner Lot, City Lot, Hospital, Marina, Park, Public Transit, Quiet Area, Schools, Trails
Faces HWY 2 to Farley Avenue
Foundation Concrete Perimeter
Sewer Sewer (Municipal)
Water Municipal
Architectural Style 1 Storey/Apt
Structure Type Cement Siding,Stone,Stucco
New Construction No
Others
HOA Fee Include Association Fee,Insurance,Building Maintenance,Common Elements,Decks,Maintenance Grounds,Parking,Trash,Property Management Fees,Roof,Snow Removal,Windows,Other
Senior Community false
Tax ID 408480003
Ownership Condominium






