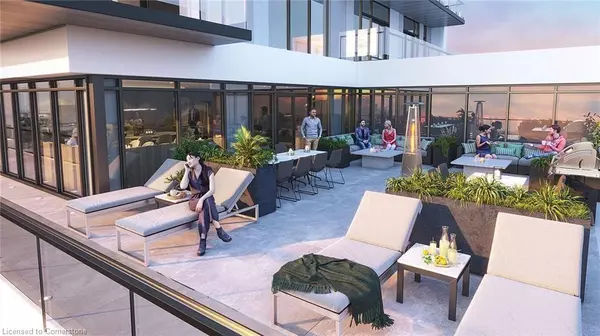
401 Shellard Lane #802 Brantford, ON N3T 5L5
2 Beds
2 Baths
800 SqFt
UPDATED:
11/05/2024 06:27 PM
Key Details
Property Type Condo
Sub Type Condo/Apt Unit
Listing Status Active
Purchase Type For Sale
Square Footage 800 sqft
Price per Sqft $768
MLS Listing ID 40671446
Style 1 Storey/Apt
Bedrooms 2
Full Baths 2
HOA Y/N Yes
Abv Grd Liv Area 800
Originating Board Hamilton - Burlington
Annual Tax Amount $1
Property Description
Location
State ON
County Brantford
Area 2067 - West Brant
Zoning RESIDENTIAL
Direction GARNER TO SHELLARD
Rooms
Basement None
Kitchen 1
Interior
Interior Features Elevator, Ventilation System
Heating Forced Air
Cooling Central Air
Fireplace No
Appliance Water Heater, Dishwasher, Refrigerator, Stove
Laundry In-Suite
Exterior
Garage Spaces 1.0
Roof Type Asphalt
Porch Open
Garage No
Building
Lot Description Urban, High Traffic Area, Public Transit, Quiet Area, Rec./Community Centre, School Bus Route, Schools, Shopping Nearby
Faces GARNER TO SHELLARD
Foundation Concrete Perimeter
Sewer Sewer (Municipal)
Water Municipal
Architectural Style 1 Storey/Apt
Structure Type Block,Stucco
New Construction No
Others
Senior Community false
Ownership Condominium






