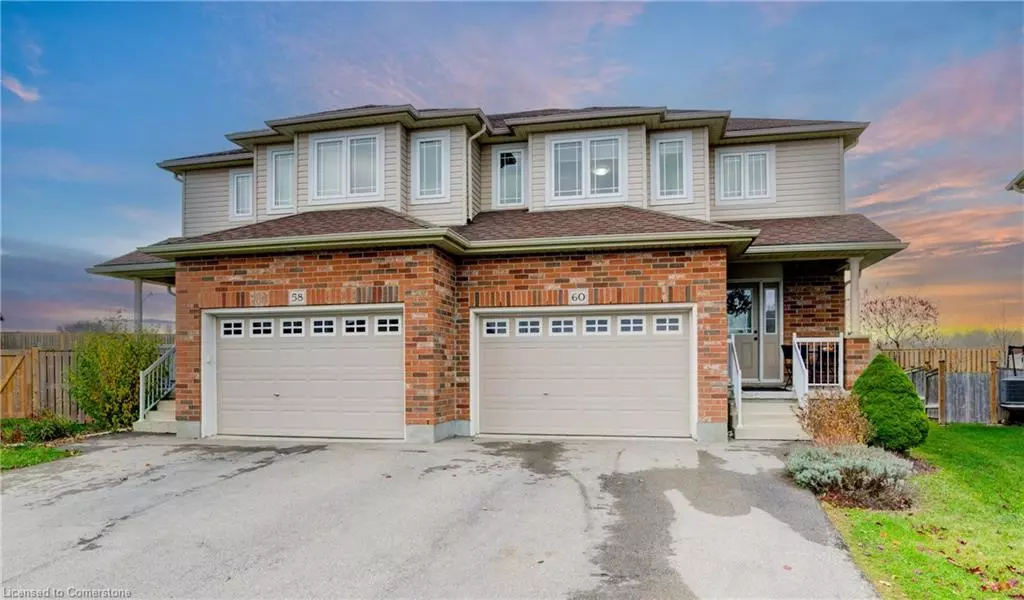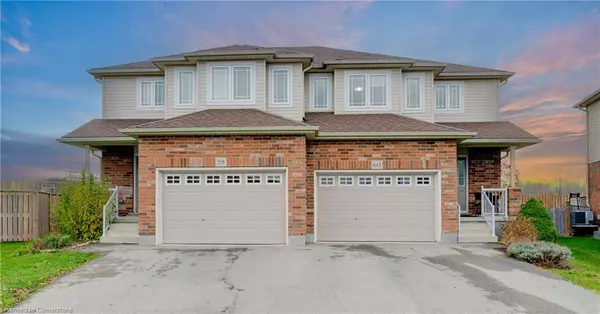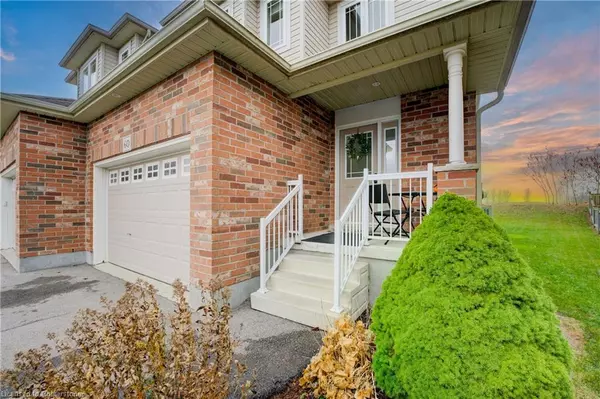
60 Pond View Drive Wellesley, ON N0B 2T0
3 Beds
4 Baths
1,514 SqFt
UPDATED:
11/22/2024 05:46 PM
Key Details
Property Type Single Family Home
Sub Type Single Family Residence
Listing Status Active Under Contract
Purchase Type For Sale
Square Footage 1,514 sqft
Price per Sqft $462
MLS Listing ID 40673699
Style Two Story
Bedrooms 3
Full Baths 2
Half Baths 2
HOA Fees $92/mo
HOA Y/N Yes
Abv Grd Liv Area 2,147
Originating Board Waterloo Region
Year Built 2009
Annual Tax Amount $3,175
Property Description
Location
State ON
County Waterloo
Area 5 - Woolwich And Wellesley Township
Zoning z2b
Direction Queens Bush to Pond view
Rooms
Basement Full, Finished
Kitchen 1
Interior
Interior Features Auto Garage Door Remote(s), Water Meter
Heating Forced Air, Natural Gas
Cooling Central Air
Fireplaces Number 1
Fireplaces Type Electric
Fireplace Yes
Appliance Water Softener, Dishwasher, Dryer, Range Hood, Refrigerator, Stove, Washer
Laundry In Basement
Exterior
Exterior Feature Backs on Greenbelt, Landscaped, Private Entrance, Separate Hydro Meters
Garage Attached Garage, Garage Door Opener, Asphalt
Garage Spaces 1.5
Utilities Available Electricity Connected, High Speed Internet Avail, Natural Gas Connected, Street Lights
Waterfront No
View Y/N true
View Clear, Meadow
Roof Type Asphalt Shing
Handicap Access None
Porch Deck, Porch
Lot Frontage 19.8
Lot Depth 118.64
Garage Yes
Building
Lot Description Urban, Pie Shaped Lot, Cul-De-Sac, Schools
Faces Queens Bush to Pond view
Foundation Poured Concrete
Sewer Sewer (Municipal)
Water Municipal-Metered
Architectural Style Two Story
Structure Type Brick Veneer,Vinyl Siding
New Construction No
Schools
Elementary Schools Wellesley
High Schools W-O
Others
HOA Fee Include Common Elements,Snow Removal
Senior Community false
Tax ID 221690638
Ownership Freehold/None






