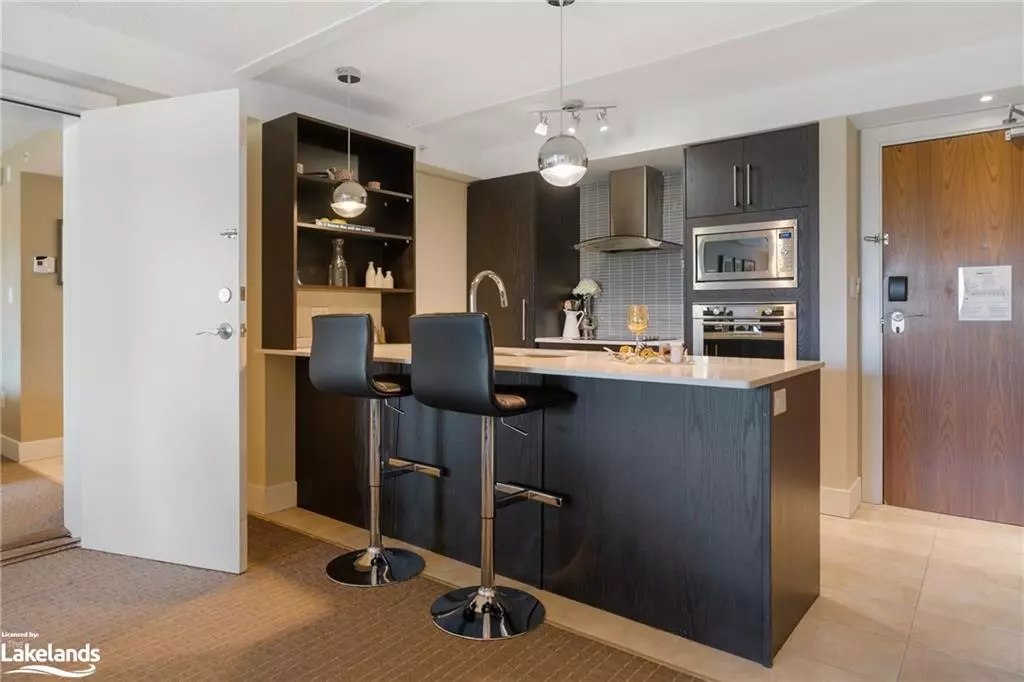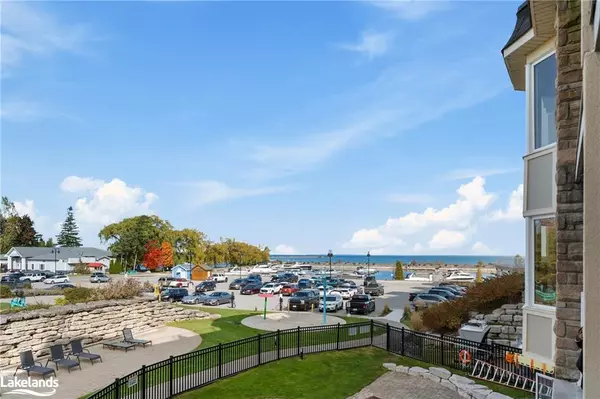
9 Harbour Street E #6210/6212 Collingwood, ON L9Y 5C5
2 Beds
2 Baths
1,250 SqFt
UPDATED:
11/04/2024 02:42 PM
Key Details
Property Type Condo
Sub Type Condo/Apt Unit
Listing Status Active
Purchase Type For Sale
Square Footage 1,250 sqft
Price per Sqft $64
MLS Listing ID 40672683
Style 1 Storey/Apt
Bedrooms 2
Full Baths 2
HOA Fees $2,875/ann
HOA Y/N Yes
Abv Grd Liv Area 1,250
Originating Board The Lakelands
Annual Tax Amount $543
Property Description
Location
State ON
County Simcoe County
Area Collingwood
Zoning C3-2
Direction Highway 26 West to Harbour Street East
Rooms
Kitchen 2
Interior
Interior Features None
Heating Natural Gas
Cooling Central Air
Fireplaces Type Electric, Living Room
Fireplace Yes
Window Features Window Coverings
Appliance Built-in Microwave, Dishwasher, Dryer, Microwave, Refrigerator, Stove, Washer
Laundry In-Suite
Exterior
Exterior Feature Landscape Lighting, Landscaped, Recreational Area, Restricted Waterfront
Pool Indoor
Waterfront Yes
Waterfront Description Bay,Indirect Waterfront,Other,Access to Water,Lake Privileges,Lake/Pond
View Y/N true
Roof Type Flat
Porch Open
Garage No
Building
Lot Description Urban, Ample Parking, City Lot, Near Golf Course, Greenbelt, Hospital, Landscaped, Marina, Park, Place of Worship, Playground Nearby, Shopping Nearby, Skiing, Trails, View from Escarpment
Faces Highway 26 West to Harbour Street East
Sewer Sewer (Municipal)
Water Municipal-Metered
Architectural Style 1 Storey/Apt
Structure Type Brick Veneer,Stucco
New Construction No
Others
Senior Community false
Tax ID 593720046
Ownership Fractional






