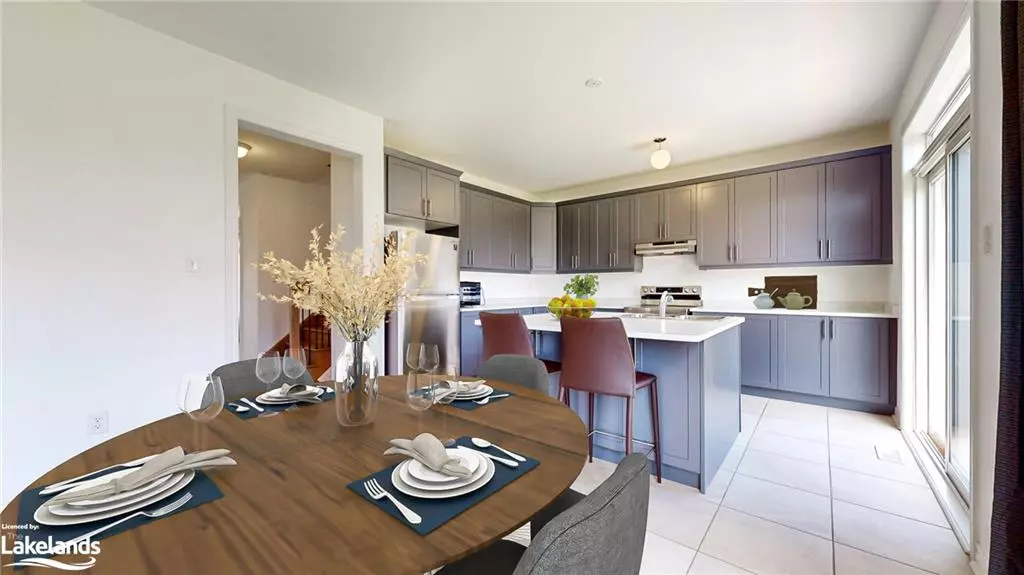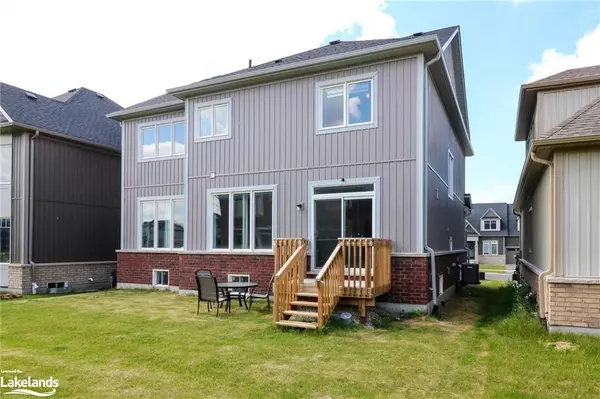
12 Mclean Avenue Collingwood, ON L9Y 3V2
4 Beds
3 Baths
2,325 SqFt
UPDATED:
11/09/2024 08:31 PM
Key Details
Property Type Single Family Home
Sub Type Single Family Residence
Listing Status Active
Purchase Type For Sale
Square Footage 2,325 sqft
Price per Sqft $416
MLS Listing ID 40671833
Style Two Story
Bedrooms 4
Full Baths 2
Half Baths 1
Abv Grd Liv Area 2,325
Originating Board The Lakelands
Annual Tax Amount $6,472
Property Description
Location
State ON
County Simcoe County
Area Collingwood
Zoning R3
Direction Hurontario Street To Tracey Lane to McLean Avenue. 12 McLean is on the south side.
Rooms
Basement Full, Unfinished
Kitchen 1
Interior
Interior Features None
Heating Forced Air, Natural Gas
Cooling Central Air
Fireplace No
Window Features Window Coverings
Appliance Dishwasher, Dryer, Range Hood, Refrigerator, Washer
Laundry Main Level
Exterior
Garage Attached Garage, Asphalt
Garage Spaces 2.0
Waterfront No
Roof Type Asphalt Shing
Porch Porch
Lot Frontage 45.94
Lot Depth 90.23
Garage Yes
Building
Lot Description Rural, Ample Parking, Near Golf Course, Hospital, Library, Place of Worship, Quiet Area, Rec./Community Centre, School Bus Route, Schools, Shopping Nearby, Skiing, Trails
Faces Hurontario Street To Tracey Lane to McLean Avenue. 12 McLean is on the south side.
Foundation Poured Concrete
Sewer Sewer (Municipal)
Water Municipal-Metered
Architectural Style Two Story
Structure Type Brick Veneer,Wood Siding
New Construction No
Schools
Elementary Schools Admiral, St. Mary'S
High Schools Cci, Olb
Others
Senior Community false
Tax ID 582621089
Ownership Freehold/None






