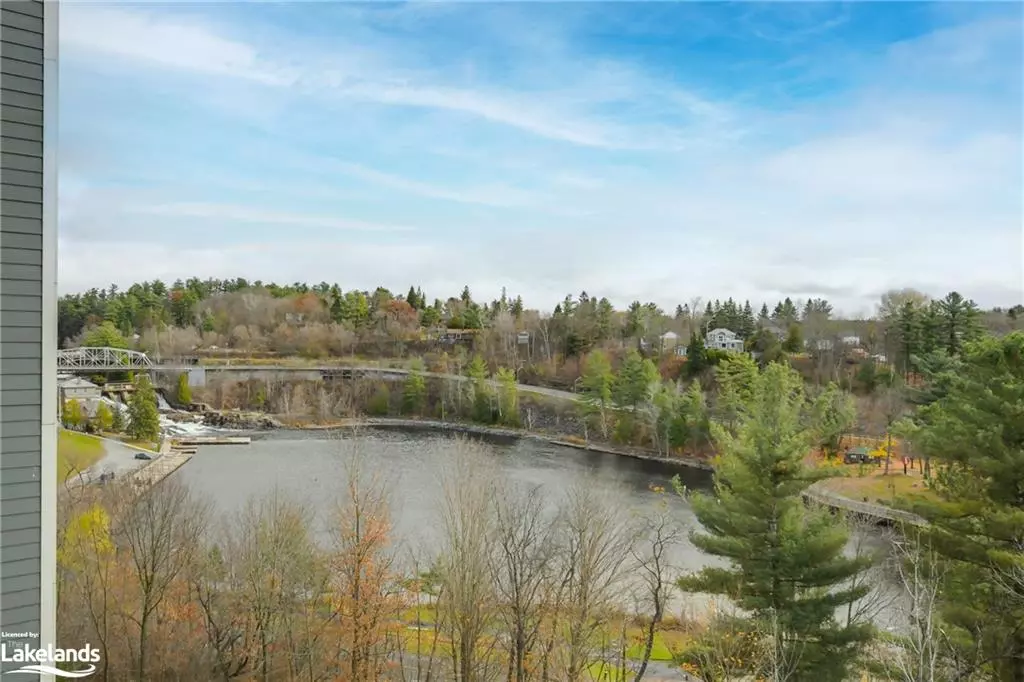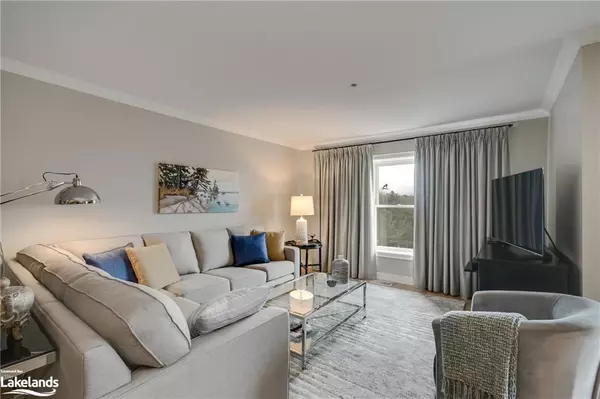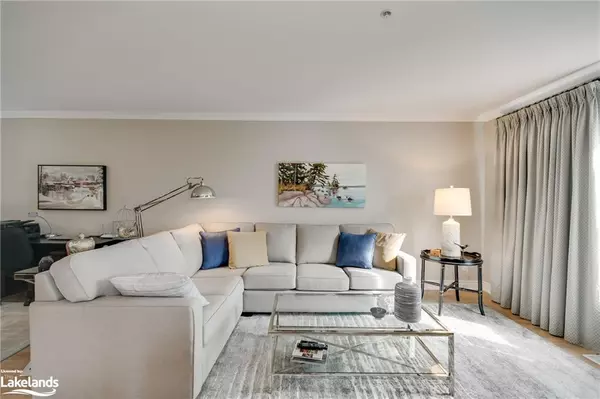
10-B Kimberley Avenue #412 Bracebridge, ON P1L 0A6
2 Beds
2 Baths
1,320 SqFt
UPDATED:
11/18/2024 04:53 PM
Key Details
Property Type Condo
Sub Type Condo/Apt Unit
Listing Status Active
Purchase Type For Sale
Square Footage 1,320 sqft
Price per Sqft $545
MLS Listing ID 40672366
Style 1 Storey/Apt
Bedrooms 2
Full Baths 2
HOA Fees $560/mo
HOA Y/N Yes
Abv Grd Liv Area 1,320
Originating Board The Lakelands
Year Built 2011
Annual Tax Amount $4,409
Property Description
Enjoy the nearby Bracebridge Bay, complete with a public beach, picnic area, and walking trails, all without the hassle of yard work.
The condo comes equipped with granite countertops in the kitchen, air conditioning, upgraded laminate flooring in the living and dining areas, and stainless steel appliances. It also includes an underground parking space and a storage locker, along with full access to luxurious amenities such as a common room, exercise room, and indoor car washing facilities.
Location
State ON
County Muskoka
Area Bracebridge
Zoning R4-18
Direction Sales Office located at 10-A Kimberley Ave, Unit 408
Rooms
Kitchen 1
Interior
Interior Features Upgraded Insulation
Heating Forced Air, Natural Gas
Cooling Central Air
Fireplace No
Appliance Water Heater, Dishwasher, Dryer, Microwave, Refrigerator, Stove
Laundry In-Suite
Exterior
Exterior Feature Balcony, Landscaped
Garage Attached Garage, Asphalt
Garage Spaces 1.0
Utilities Available Cable Connected, Electricity Connected, Garbage/Sanitary Collection, Natural Gas Connected, Phone Connected
Waterfront No
Waterfront Description South and West
View Y/N true
View Bay, Bridge(s), Hills, Park/Greenbelt, Trees/Woods, Water
Roof Type Asphalt Shing,Flat
Porch Enclosed
Garage Yes
Building
Lot Description Urban, Beach, City Lot, Landscaped, Shopping Nearby, View from Escarpment
Faces Sales Office located at 10-A Kimberley Ave, Unit 408
Foundation Concrete Perimeter
Sewer Sewer (Municipal)
Water Municipal
Architectural Style 1 Storey/Apt
Structure Type Block
New Construction No
Others
HOA Fee Include Insurance,Common Elements,Doors ,Maintenance Grounds,Trash,Property Management Fees,Roof,Snow Removal,Water,Windows
Senior Community false
Tax ID 488590119
Ownership Condominium






