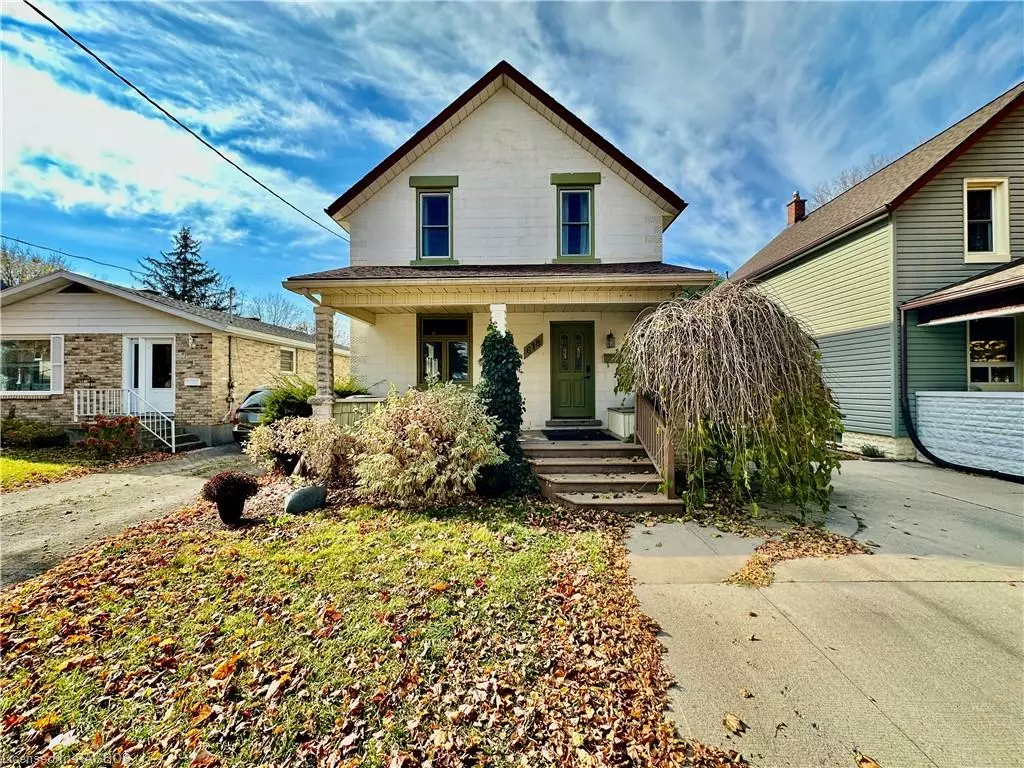
618 8th Avenue Hanover, ON N4N 2L3
3 Beds
3 Baths
1,450 SqFt
UPDATED:
11/09/2024 05:01 PM
Key Details
Property Type Single Family Home
Sub Type Single Family Residence
Listing Status Active
Purchase Type For Sale
Square Footage 1,450 sqft
Price per Sqft $365
MLS Listing ID 40670727
Style 1.5 Storey
Bedrooms 3
Full Baths 2
Half Baths 1
Abv Grd Liv Area 1,450
Originating Board Grey Bruce Owen Sound
Year Built 1925
Annual Tax Amount $2,177
Lot Size 4,835 Sqft
Acres 0.111
Property Description
Location
State ON
County Grey
Area Hanover
Zoning R1
Direction 618 8th Ave., Hanover
Rooms
Other Rooms Shed(s)
Basement Full, Partially Finished
Kitchen 1
Interior
Interior Features None
Heating Forced Air, Natural Gas
Cooling Central Air
Fireplace No
Window Features Window Coverings
Appliance Dishwasher, Range Hood, Refrigerator, Stove
Exterior
Exterior Feature Landscaped, Privacy, Recreational Area, Year Round Living
Garage Concrete
Pool Above Ground
Utilities Available Cell Service, Electricity Connected, Garbage/Sanitary Collection, High Speed Internet Avail, Natural Gas Connected, Recycling Pickup, Street Lights, Phone Available
Waterfront No
Roof Type Asphalt Shing
Porch Deck, Porch
Lot Frontage 33.0
Lot Depth 165.0
Garage No
Building
Lot Description Urban, Airport, Dog Park, City Lot, Hospital, Landscaped, Park, Place of Worship, Playground Nearby, Quiet Area, Rec./Community Centre, Schools, Shopping Nearby
Faces 618 8th Ave., Hanover
Foundation Stone
Sewer Sewer (Municipal)
Water Municipal-Metered
Architectural Style 1.5 Storey
Structure Type Block
New Construction No
Schools
High Schools Jdss, Shhs
Others
Senior Community false
Tax ID 372040026
Ownership Freehold/None






