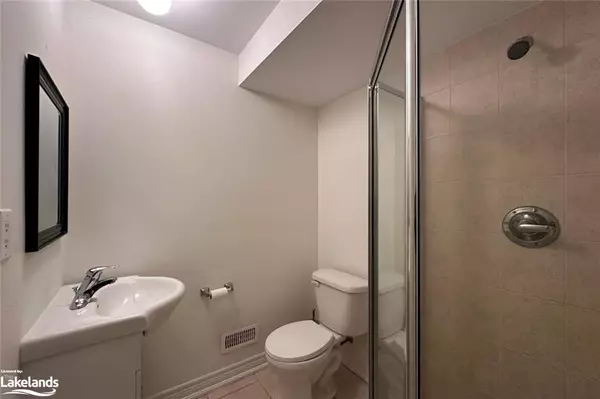
53 King Street Kawartha Lakes, ON K9V 1C4
2 Beds
4 Baths
1,746 SqFt
UPDATED:
11/11/2024 08:37 PM
Key Details
Property Type Townhouse
Sub Type Row/Townhouse
Listing Status Active
Purchase Type For Sale
Square Footage 1,746 sqft
Price per Sqft $400
MLS Listing ID 40668677
Style Backsplit
Bedrooms 2
Full Baths 3
Half Baths 1
Abv Grd Liv Area 1,746
Originating Board The Lakelands
Annual Tax Amount $3,300
Property Description
finished basement with a walk-out from the huge rec room which has new vinyl flooring. 4 washrooms and a large eat-in kitchen are perfect for a growing family. The lower level boasts 9 ft ceilings! If you love great views you'll have multiple levels to sit outside and enjoy the south facing vista which overlooks the river and Kawartha Trans canada Trail. Hardwood floors in the living and dining room give an elegant feel. The bedrooms have cozy, brand-new broadloom. The primary bedroom has a large double closet and a large 4 pc ensuite washroom. This house is located close to schools, shopping, a short walk to downtown, nature trails and all the amenities you'll need.
Location
State ON
County Kawartha Lakes
Area Kawartha Lakes
Zoning R2
Direction In town take Lindsay St North - East on King to property.
Rooms
Basement Full, Finished
Kitchen 1
Interior
Interior Features Central Vacuum Roughed-in
Heating Forced Air, Natural Gas
Cooling Central Air
Fireplace No
Appliance Dishwasher, Refrigerator, Stove, Washer
Laundry In Basement
Exterior
Garage Attached Garage
Garage Spaces 1.0
Waterfront No
Waterfront Description River/Stream
Roof Type Asphalt Shing
Lot Frontage 29.53
Lot Depth 86.81
Garage Yes
Building
Lot Description Urban, City Lot, Greenbelt, Trails
Faces In town take Lindsay St North - East on King to property.
Foundation Concrete Perimeter
Sewer Sewer (Municipal)
Water Municipal
Architectural Style Backsplit
Structure Type Brick,Stone
New Construction No
Others
Senior Community false
Tax ID 632290397
Ownership Freehold/None






