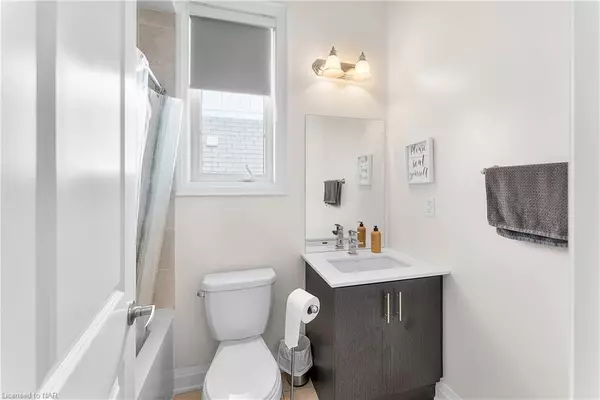
72 Cannery Drive St. Davids, ON L0S 1J0
2 Beds
3 Baths
1,115 SqFt
UPDATED:
11/03/2024 06:01 PM
Key Details
Property Type Single Family Home
Sub Type Single Family Residence
Listing Status Active
Purchase Type For Sale
Square Footage 1,115 sqft
Price per Sqft $654
MLS Listing ID 40668610
Style Bungalow
Bedrooms 2
Full Baths 3
Abv Grd Liv Area 1,996
Originating Board Niagara
Year Built 2016
Annual Tax Amount $3,308
Property Description
Location
State ON
County Niagara
Area Niagara-On-The-Lake
Zoning RM1-17
Direction From York Rd, North on Concession 3 Rd, West on Cannery Drive
Rooms
Basement Full, Finished
Kitchen 1
Interior
Interior Features Other
Heating Forced Air, Natural Gas
Cooling Central Air
Fireplace No
Appliance Dishwasher, Dryer, Gas Stove, Microwave, Range Hood, Refrigerator, Washer
Laundry Main Level
Exterior
Garage Attached Garage
Garage Spaces 1.0
Waterfront No
Roof Type Asphalt Shing
Lot Frontage 33.01
Lot Depth 107.71
Garage Yes
Building
Lot Description Urban, Park, Playground Nearby, Quiet Area
Faces From York Rd, North on Concession 3 Rd, West on Cannery Drive
Foundation Poured Concrete
Sewer Sewer (Municipal)
Water Municipal
Architectural Style Bungalow
Structure Type Brick,Shingle Siding,Vinyl Siding
New Construction No
Others
Senior Community false
Tax ID 463760536
Ownership Freehold/None






