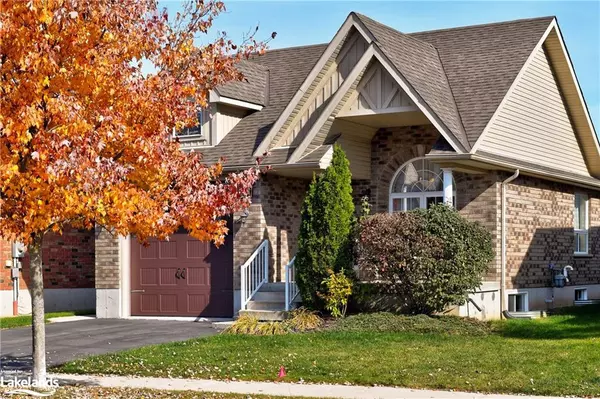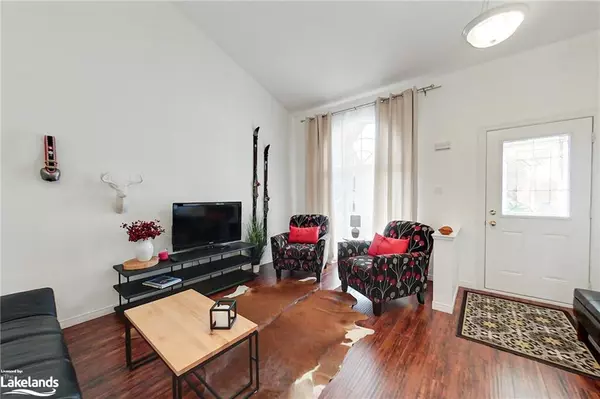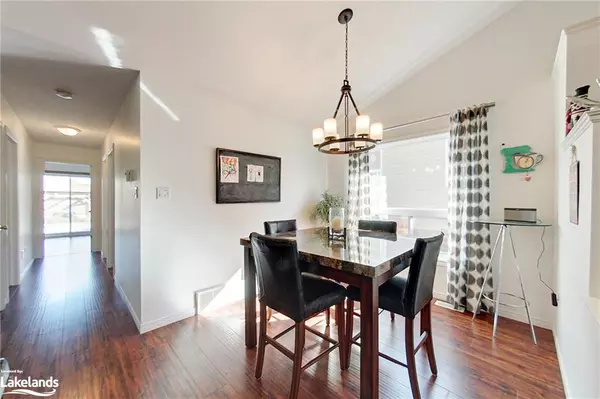
47 Williams Street Collingwood, ON L9Y 0C4
4 Beds
3 Baths
1,144 SqFt
UPDATED:
10/29/2024 07:20 PM
Key Details
Property Type Single Family Home
Sub Type Single Family Residence
Listing Status Active
Purchase Type For Sale
Square Footage 1,144 sqft
Price per Sqft $694
MLS Listing ID 40667842
Style Bungalow Raised
Bedrooms 4
Full Baths 2
Half Baths 1
Abv Grd Liv Area 2,358
Originating Board The Lakelands
Year Built 2009
Annual Tax Amount $3,856
Property Description
Location
State ON
County Simcoe County
Area Collingwood
Zoning R3
Direction Hurontario St to Collins Street to Williams Street.
Rooms
Basement Separate Entrance, Full, Finished
Kitchen 2
Interior
Interior Features In-Law Floorplan
Heating Forced Air, Natural Gas
Cooling Central Air
Fireplaces Number 1
Fireplaces Type Gas
Fireplace Yes
Appliance Dishwasher, Dryer, Refrigerator, Stove, Washer
Laundry In Basement
Exterior
Garage Attached Garage, Asphalt, Inside Entry
Garage Spaces 1.0
Waterfront No
Roof Type Asphalt Shing
Porch Deck
Lot Frontage 40.06
Lot Depth 129.91
Garage Yes
Building
Lot Description Urban, Cul-De-Sac, Park, Playground Nearby, Schools, Shopping Nearby, Trails
Faces Hurontario St to Collins Street to Williams Street.
Foundation Poured Concrete
Sewer Sewer (Municipal)
Water Municipal
Architectural Style Bungalow Raised
Structure Type Brick Veneer,Wood Siding
New Construction No
Others
Senior Community false
Tax ID 582620527
Ownership Freehold/None






