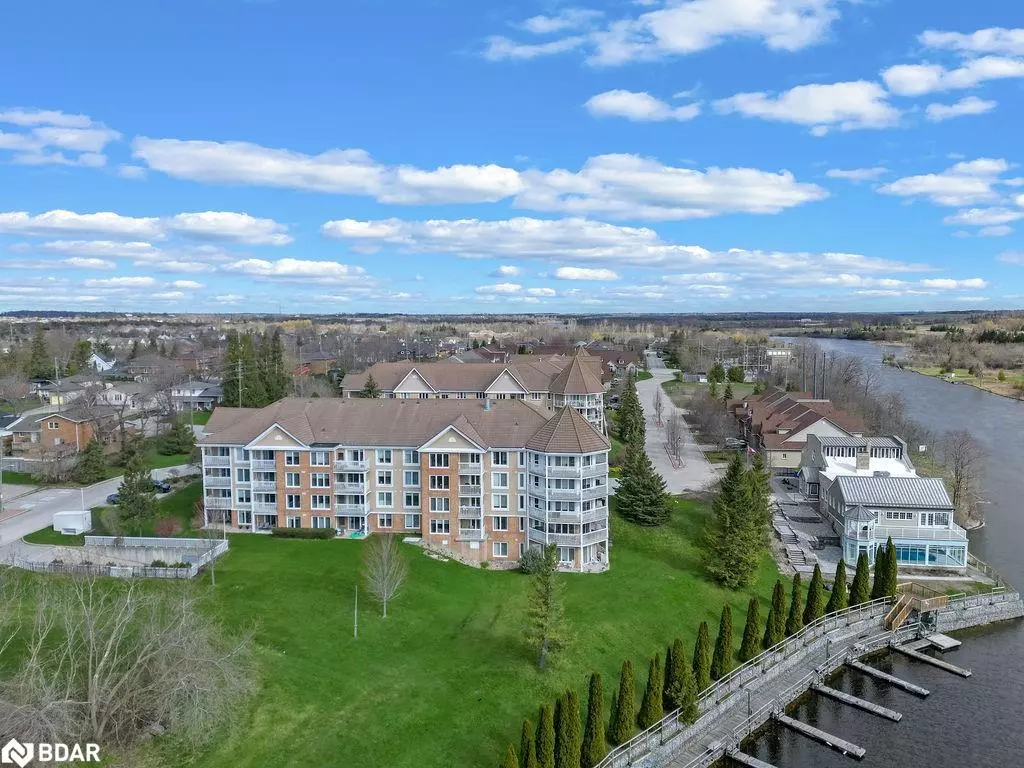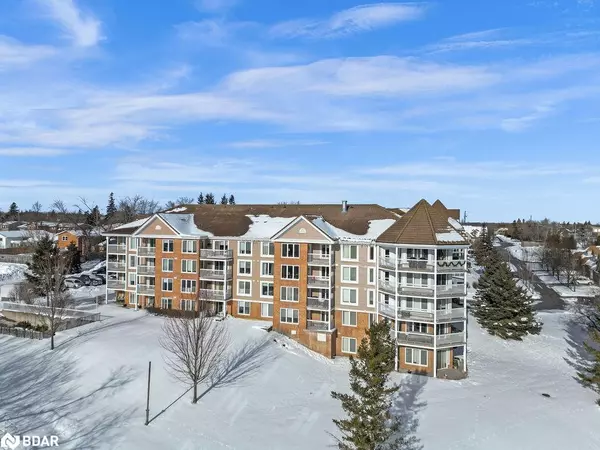
50 Rivermill Boulevard #204 Lindsay, ON K9V 6C1
2 Beds
2 Baths
1,154 SqFt
UPDATED:
10/24/2024 02:33 PM
Key Details
Property Type Condo
Sub Type Condo/Apt Unit
Listing Status Active
Purchase Type For Sale
Square Footage 1,154 sqft
Price per Sqft $459
MLS Listing ID 40665606
Style 1 Storey/Apt
Bedrooms 2
Full Baths 2
HOA Fees $1,294/mo
HOA Y/N Yes
Abv Grd Liv Area 1,154
Originating Board Barrie
Annual Tax Amount $3,168
Property Description
Location
State ON
County Kawartha Lakes
Area Kawartha Lakes
Zoning RH1-S1 & RH1-S3
Direction TAKE LINDSAY ST. N TO RIVERMILL BOULEVARD TO #50.
Rooms
Kitchen 1
Interior
Interior Features Elevator
Heating Electric, Forced Air
Cooling Central Air
Fireplace No
Window Features Window Coverings
Appliance Dryer, Refrigerator, Stove, Washer
Laundry In-Suite
Exterior
Exterior Feature Landscaped, Year Round Living
Garage Assigned
Garage Spaces 1.0
Pool Indoor, In Ground
Waterfront No
Waterfront Description Lake Privileges
View Y/N true
View River
Roof Type Asphalt Shing
Handicap Access Accessible Elevator Installed, Accessible Entrance, Parking
Porch Open
Garage Yes
Building
Lot Description Urban, City Lot, Near Golf Course, Hospital, Industrial Mall, Landscaped, Park, Place of Worship, Quiet Area, Rec./Community Centre, Shopping Nearby, Trails
Faces TAKE LINDSAY ST. N TO RIVERMILL BOULEVARD TO #50.
Sewer Sewer (Municipal)
Water Municipal, Municipal-Metered
Architectural Style 1 Storey/Apt
Structure Type Brick
New Construction No
Others
HOA Fee Include Building Maintenance,Central Air Conditioning,Common Elements,Maintenance Grounds,Heat,Hydro,Roof,Snow Removal,Water,Windows
Senior Community false
Tax ID 638170011
Ownership Condominium






