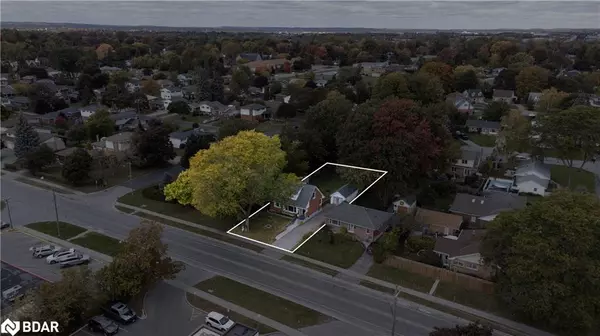
484 Bridge Street E Belleville, ON K8N 1R4
4 Beds
2 Baths
1,322 SqFt
UPDATED:
11/03/2024 07:34 PM
Key Details
Property Type Single Family Home
Sub Type Single Family Residence
Listing Status Active
Purchase Type For Sale
Square Footage 1,322 sqft
Price per Sqft $393
MLS Listing ID 40665737
Style 1.5 Storey
Bedrooms 4
Full Baths 1
Half Baths 1
Abv Grd Liv Area 1,622
Originating Board Barrie
Year Built 1955
Annual Tax Amount $3,557
Property Description
Location
State ON
County Hastings
Area Belleville
Zoning R1
Direction Bridge Street E/Plaza Square
Rooms
Basement Separate Entrance, Full, Partially Finished
Kitchen 1
Interior
Heating Forced Air, Natural Gas
Cooling Central Air
Fireplace No
Appliance Water Heater, Dishwasher, Dryer, Refrigerator, Stove, Washer
Laundry In Basement
Exterior
Parking Features Detached Garage
Garage Spaces 1.0
Roof Type Asphalt Shing
Lot Frontage 55.0
Lot Depth 150.0
Garage Yes
Building
Lot Description Urban, Hospital, Park, Place of Worship, School Bus Route, Schools
Faces Bridge Street E/Plaza Square
Foundation Block
Sewer Sewer (Municipal)
Water Municipal
Architectural Style 1.5 Storey
Structure Type Brick,Vinyl Siding
New Construction No
Others
Senior Community false
Tax ID 404960121
Ownership Freehold/None






