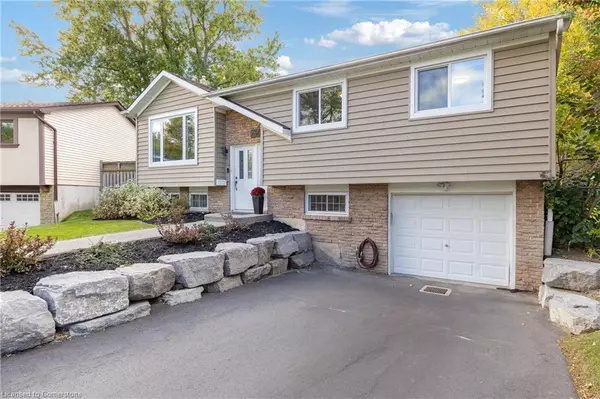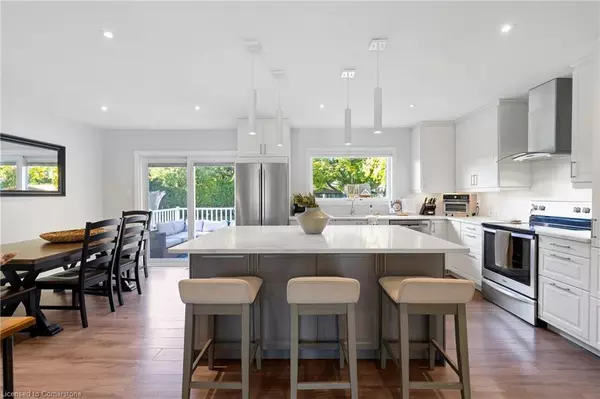
2376 Cayuga Court Burlington, ON L7P 3L5
3 Beds
2 Baths
1,154 SqFt
OPEN HOUSE
Sun Oct 20, 2:00am - 4:00pm
UPDATED:
10/17/2024 05:42 PM
Key Details
Property Type Single Family Home
Sub Type Single Family Residence
Listing Status Active
Purchase Type For Sale
Square Footage 1,154 sqft
Price per Sqft $1,012
MLS Listing ID 40663182
Style Bungalow Raised
Bedrooms 3
Full Baths 2
Abv Grd Liv Area 1,654
Originating Board Hamilton - Burlington
Annual Tax Amount $4,700
Property Description
Location
State ON
County Halton
Area 34 - Burlington
Zoning R3.2
Direction Upper Middle to Cavendish to Ingersoll
Rooms
Other Rooms Shed(s)
Basement Full, Finished
Kitchen 1
Interior
Interior Features Auto Garage Door Remote(s)
Heating Forced Air, Natural Gas
Cooling Central Air
Fireplaces Number 1
Fireplaces Type Gas
Fireplace Yes
Window Features Window Coverings
Appliance Bar Fridge, Water Heater Owned, Dishwasher, Range Hood, Refrigerator, Stove, Wine Cooler
Laundry Lower Level
Exterior
Garage Attached Garage, Garage Door Opener, Inside Entry
Garage Spaces 1.0
Waterfront No
Roof Type Asphalt Shing
Porch Deck
Lot Frontage 33.33
Lot Depth 120.41
Parking Type Attached Garage, Garage Door Opener, Inside Entry
Garage Yes
Building
Lot Description Urban, Pie Shaped Lot, Cul-De-Sac, Major Highway, Park, Playground Nearby, Public Transit, Schools
Faces Upper Middle to Cavendish to Ingersoll
Foundation Concrete Perimeter
Sewer Sewer (Municipal)
Water Municipal
Architectural Style Bungalow Raised
Structure Type Vinyl Siding
New Construction No
Others
Senior Community false
Tax ID 071480154
Ownership Freehold/None






