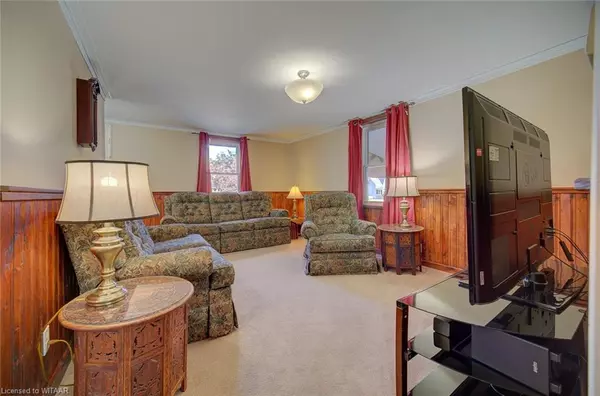
63 Baldwin Street Tillsonburg, ON N4G 2K4
5 Beds
1 Bath
998 SqFt
UPDATED:
10/21/2024 01:30 PM
Key Details
Property Type Single Family Home
Sub Type Single Family Residence
Listing Status Active
Purchase Type For Sale
Square Footage 998 sqft
Price per Sqft $450
MLS Listing ID 40665190
Style Two Story
Bedrooms 5
Full Baths 1
Abv Grd Liv Area 998
Originating Board Woodstock-Ingersoll Tillsonburg
Year Built 1900
Annual Tax Amount $1,951
Property Description
Location
State ON
County Oxford
Area Tillsonburg
Zoning R3
Direction Hwy 19 to Baldwin and take a right. 63 Baldwin will be on the left.
Rooms
Other Rooms Shed(s)
Basement Full, Partially Finished
Kitchen 1
Interior
Heating Forced Air, Natural Gas
Cooling Central Air
Fireplace No
Appliance Water Heater Owned, Dishwasher, Dryer, Freezer, Hot Water Tank Owned, Refrigerator, Stove, Washer
Laundry In Basement
Exterior
Utilities Available Cable Available, Cell Service, Electricity Connected, Garbage/Sanitary Collection, High Speed Internet Avail, Natural Gas Connected, Recycling Pickup, Phone Connected
Waterfront No
Roof Type Asphalt Shing
Porch Deck
Lot Frontage 60.14
Lot Depth 95.06
Garage No
Building
Lot Description Urban, City Lot, Near Golf Course, Industrial Park, Park, Place of Worship, Playground Nearby, School Bus Route
Faces Hwy 19 to Baldwin and take a right. 63 Baldwin will be on the left.
Foundation Block
Sewer Sewer (Municipal)
Water Municipal
Architectural Style Two Story
Structure Type Aluminum Siding
New Construction No
Schools
Elementary Schools Westfield
Others
Senior Community false
Tax ID 000370003
Ownership Freehold/None






