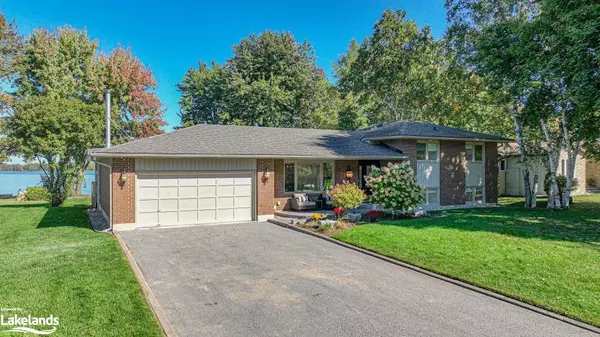
6 Thicketwood Place Brechin, ON L0K 1B0
6 Beds
1 Bath
2,072 SqFt
UPDATED:
10/18/2024 02:11 PM
Key Details
Property Type Single Family Home
Sub Type Single Family Residence
Listing Status Active
Purchase Type For Sale
Square Footage 2,072 sqft
Price per Sqft $1,012
MLS Listing ID 40662100
Style Sidesplit
Bedrooms 6
Full Baths 1
Abv Grd Liv Area 4,144
Originating Board The Lakelands
Annual Tax Amount $6,192
Property Description
Location
State ON
County Simcoe County
Area Ramara
Zoning VR
Direction HWY 12 to Bayshore Dr to Thicketwood Place
Rooms
Basement Walk-Out Access, Full, Unfinished
Kitchen 1
Interior
Interior Features Other
Heating Forced Air, Propane
Cooling Central Air
Fireplace No
Appliance Water Heater Owned, Dishwasher, Dryer, Microwave, Refrigerator, Stove, Washer
Laundry Lower Level
Exterior
Exterior Feature Fishing, Private Entrance, Year Round Living
Garage Attached Garage
Garage Spaces 2.0
Utilities Available Cable Available, Cell Service, Electricity Connected, Garbage/Sanitary Collection, High Speed Internet Avail, Recycling Pickup, Phone Available, Propane
Waterfront Yes
Waterfront Description Lake,Direct Waterfront,West,Breakwater,Stairs to Waterfront,Access to Water
View Y/N true
View Lake, Water
Roof Type Asphalt Shing
Porch Deck
Lot Frontage 90.0
Lot Depth 200.0
Garage Yes
Building
Lot Description Rural, Beach, Marina, Quiet Area
Faces HWY 12 to Bayshore Dr to Thicketwood Place
Foundation Block
Sewer Sewer (Municipal)
Water Municipal
Architectural Style Sidesplit
New Construction No
Others
Senior Community false
Tax ID 587090568
Ownership Freehold/None






