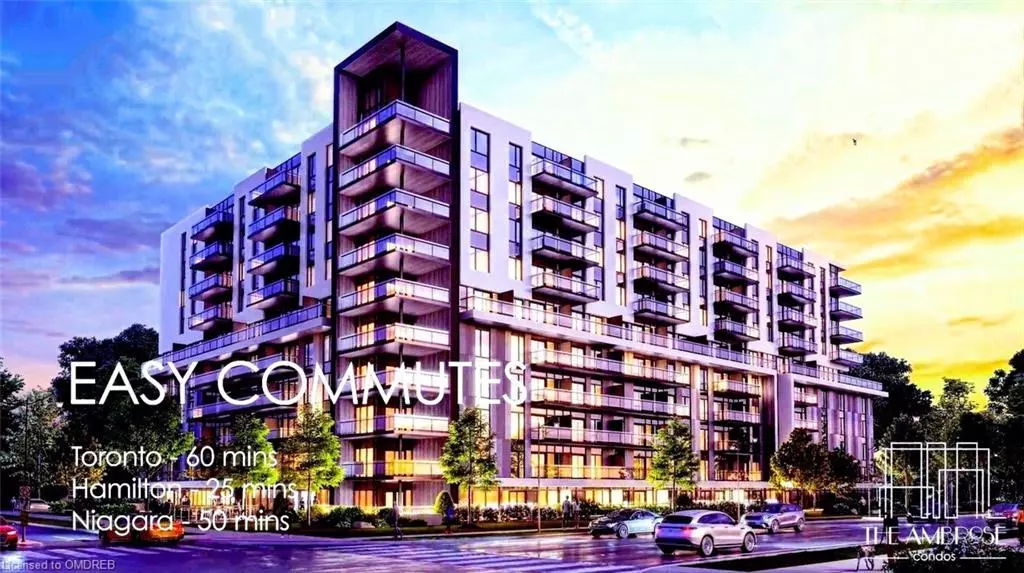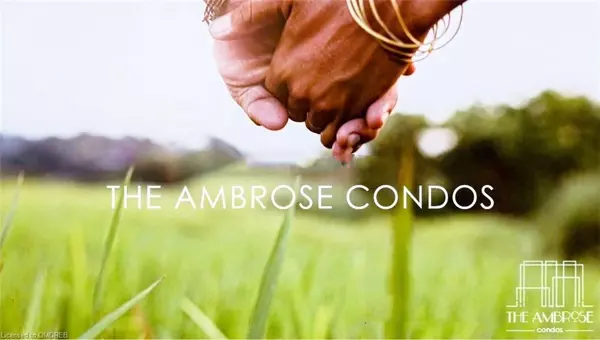
401 Shellard Lane #714 Brantford, ON N3T 5L5
1 Bed
2 Baths
699 SqFt
UPDATED:
10/18/2024 02:27 PM
Key Details
Property Type Condo
Sub Type Condo/Apt Unit
Listing Status Active
Purchase Type For Sale
Square Footage 699 sqft
Price per Sqft $742
MLS Listing ID 40662237
Style 1 Storey/Apt
Bedrooms 1
Full Baths 2
HOA Fees $348/mo
HOA Y/N Yes
Abv Grd Liv Area 699
Originating Board Oakville
Annual Tax Amount $1
Property Description
Location
State ON
County Brantford
Area 2067 - West Brant
Zoning R4A, RHD
Direction Veterans Memorial Parkway to Shellard Lane
Rooms
Kitchen 1
Interior
Interior Features Other
Heating Forced Air, Natural Gas
Cooling Central Air
Fireplace No
Appliance Built-in Microwave, Dishwasher, Dryer, Stove, Washer
Laundry In-Suite
Exterior
Garage Spaces 1.0
Roof Type Flat
Porch Enclosed, Open
Garage Yes
Building
Lot Description Urban, Hospital, Library, Park, Public Transit, Ravine, School Bus Route, Schools, Trails
Faces Veterans Memorial Parkway to Shellard Lane
Sewer Sewer (Municipal)
Water Municipal
Architectural Style 1 Storey/Apt
Structure Type Concrete,Steel Siding
New Construction No
Others
Senior Community false
Tax ID 320741111
Ownership Condominium






