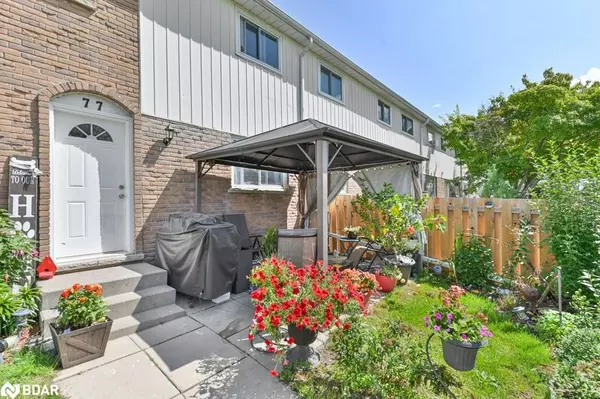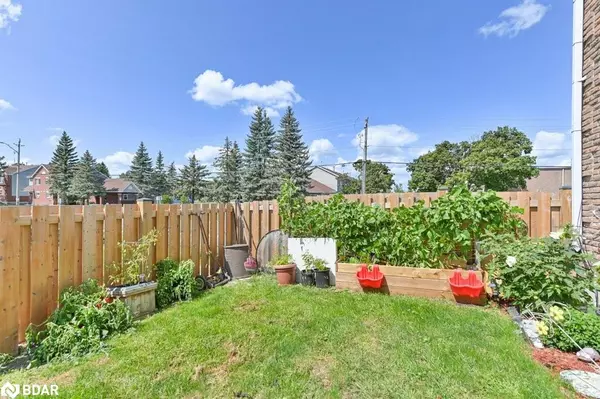
25 Tracey Park Drive #77 Belleville, ON K8P 4R4
3 Beds
2 Baths
1,043 SqFt
UPDATED:
11/01/2024 06:44 PM
Key Details
Property Type Townhouse
Sub Type Row/Townhouse
Listing Status Active
Purchase Type For Sale
Square Footage 1,043 sqft
Price per Sqft $311
MLS Listing ID 40660565
Style Two Story
Bedrooms 3
Full Baths 1
Half Baths 1
HOA Fees $321/mo
HOA Y/N Yes
Abv Grd Liv Area 1,043
Originating Board Barrie
Year Built 1976
Annual Tax Amount $1,674
Property Description
Location
State ON
County Hastings
Area Belleville
Zoning R6
Direction Sidney Street N to Tracey Park Drive west on Tracey Park Drive to #25
Rooms
Basement Full, Partially Finished
Kitchen 1
Interior
Interior Features None
Heating Baseboard
Cooling None
Fireplace No
Appliance Dishwasher
Laundry In Basement
Exterior
Exterior Feature Landscaped, Privacy, Private Entrance
Parking Features Assigned
View Y/N true
View Park/Greenbelt
Roof Type Asphalt Shing
Lot Frontage 1.0
Garage No
Building
Lot Description Urban, Park, Playground Nearby, Public Transit, Shopping Nearby
Faces Sidney Street N to Tracey Park Drive west on Tracey Park Drive to #25
Foundation Block
Sewer Sewer (Municipal)
Water Municipal-Metered
Architectural Style Two Story
Structure Type Aluminum Siding,Brick
New Construction No
Others
HOA Fee Include Insurance,Building Maintenance,Common Elements,Maintenance Grounds,Parking,Property Management Fees,Roof,Snow Removal,Windows
Senior Community false
Tax ID 408040077
Ownership Condominium






