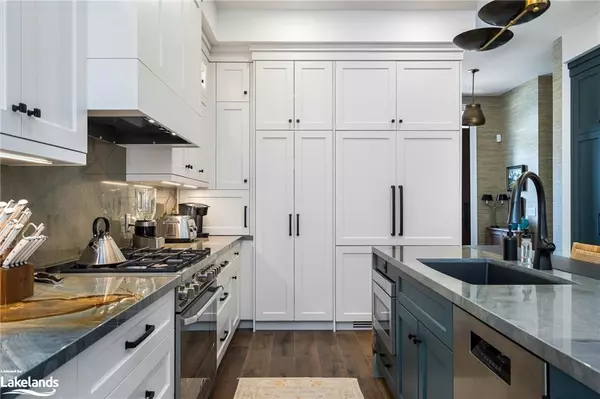
97 Beech Street Collingwood, ON L9Y 2T2
4 Beds
3 Baths
2,052 SqFt
UPDATED:
10/19/2024 07:33 PM
Key Details
Property Type Single Family Home
Sub Type Single Family Residence
Listing Status Active
Purchase Type For Sale
Square Footage 2,052 sqft
Price per Sqft $1,118
MLS Listing ID 40658891
Style Two Story
Bedrooms 4
Full Baths 2
Half Baths 1
Abv Grd Liv Area 2,052
Originating Board The Lakelands
Year Built 2021
Annual Tax Amount $5,922
Property Description
Location
State ON
County Simcoe County
Area Collingwood
Zoning R2
Direction First Street South on Beech to sign
Rooms
Basement Partial, Unfinished, Sump Pump
Kitchen 1
Interior
Interior Features High Speed Internet, Air Exchanger, Built-In Appliances
Heating Fireplace-Gas, Forced Air, Natural Gas, Radiant Floor
Cooling Central Air
Fireplace Yes
Appliance Water Heater Owned, Dishwasher, Dryer, Gas Stove, Refrigerator, Washer
Exterior
Exterior Feature Landscaped
Garage Detached Garage, Other
Garage Spaces 2.0
Utilities Available Electricity Connected, Garbage/Sanitary Collection, Natural Gas Connected, Recycling Pickup, Street Lights, Phone Connected
Waterfront No
Roof Type Asphalt Shing
Porch Porch
Lot Frontage 33.25
Lot Depth 159.11
Garage Yes
Building
Lot Description Urban, Beach, City Lot, Landscaped, Library, Schools, Shopping Nearby, Skiing, Trails
Faces First Street South on Beech to sign
Foundation ICF
Sewer Sewer (Municipal)
Water Municipal
Architectural Style Two Story
Structure Type Hardboard
New Construction Yes
Others
Senior Community false
Tax ID 582860181
Ownership Freehold/None






