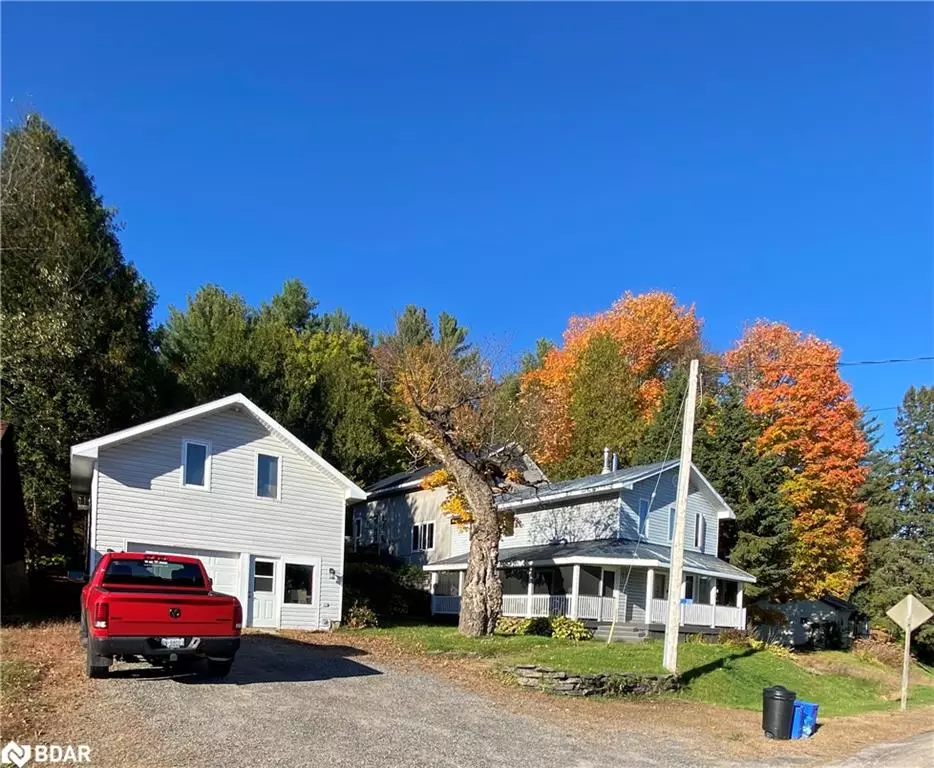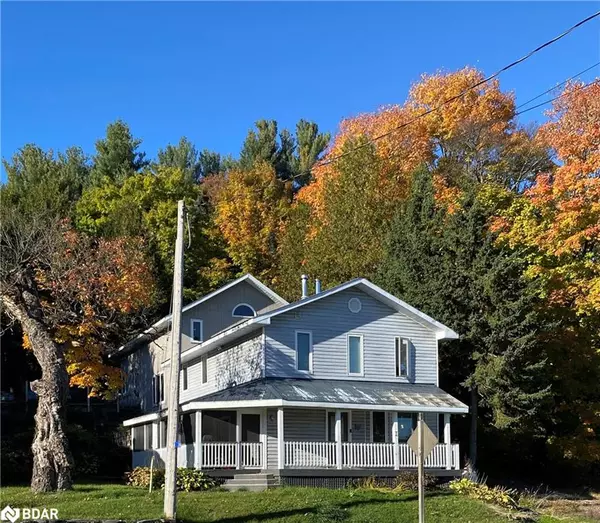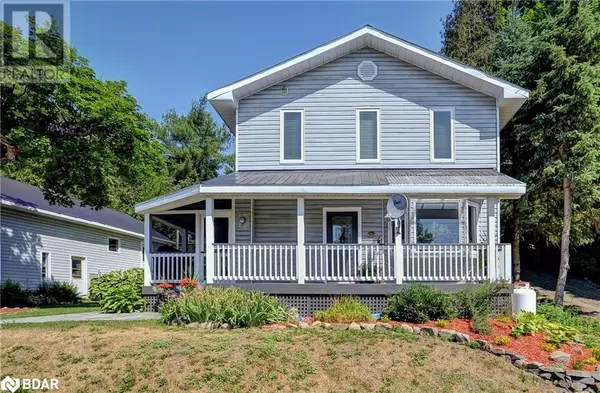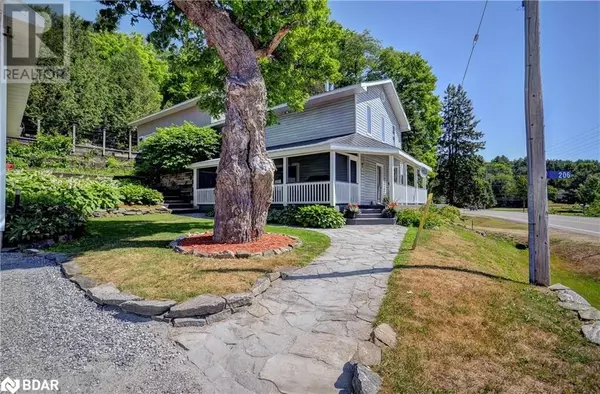
206 Highway 141 Highway Utterson, ON P0B 1M0
3 Beds
2 Baths
2,850 SqFt
UPDATED:
10/20/2024 04:04 AM
Key Details
Property Type Single Family Home
Sub Type Single Family Residence
Listing Status Active
Purchase Type For Sale
Square Footage 2,850 sqft
Price per Sqft $315
MLS Listing ID 40657288
Style Split Level
Bedrooms 3
Full Baths 1
Half Baths 1
Abv Grd Liv Area 2,850
Originating Board Barrie
Annual Tax Amount $3,151
Property Description
This unique property offers so much more than meets the eye! Located in beautiful Utterson. Whether you're looking for a cozy family home or a space to run your business, this property is perfect for it all. A 2-Storey Addition was added in 2007, expanding the home with a spacious floorplan. Step inside from the covered front deck the bright living room, a charming eat-in kitchen, a convenient laundry room, and a 2-piece bath. Walk out to the BBQ area or unwind in the screened-in porch. On the second floor, you will find the main bathroom and 3 bedrooms offering comfort. It's also an entertainer's dream with a custom wet bar and a pool table, a family room with cathedral ceilings, and a full-height gas fireplace. A few steps up, you'll find a dedicated space for fitness or fun. It is an outdoor oasis relaxing in the Hot Tub or enjoying the screened Gazebo.
There is ample outdoor storage with multiple sheds. The detached garage includes a second-floor office, perfect for housing a home-based business.
The property's RR zoning allows for a range of opportunities, including a Day Nursery, Home Industry, Home Occupation and more!
Don't miss this exceptional opportunity to own a versatile property in Utterson. Whether you're looking for a multi-functional family home, business space, or cottage retreat, this home has it all!
Location
State ON
County Muskoka
Area Huntsville
Zoning RR
Direction Highway 11 to Highway 141 west to SOP.
Rooms
Other Rooms Gazebo, Shed(s)
Basement Partial, Unfinished
Kitchen 1
Interior
Interior Features High Speed Internet
Heating Radiant Floor, Propane, Radiant
Cooling Radiant Floor
Fireplace No
Appliance Bar Fridge, Range, Oven, Water Heater Owned, Dishwasher, Dryer, Refrigerator, Stove, Washer
Laundry Laundry Chute, Main Level
Exterior
Garage Detached Garage, Gravel
Garage Spaces 1.0
Utilities Available Cell Service, Electricity Connected, Garbage/Sanitary Collection, Phone Connected
Waterfront No
Roof Type Metal
Lot Frontage 95.61
Lot Depth 157.0
Garage Yes
Building
Lot Description Rural, Rectangular, Landscaped, Rec./Community Centre, Schools
Faces Highway 11 to Highway 141 west to SOP.
Foundation Poured Concrete
Sewer Septic Tank
Water Dug Well, Well
Architectural Style Split Level
Structure Type Vinyl Siding
New Construction No
Schools
Elementary Schools Vk Greer/St Maryhuntsville High/St. Dom
High Schools Huntsville High School
Others
Senior Community false
Tax ID 481240148
Ownership Freehold/None






