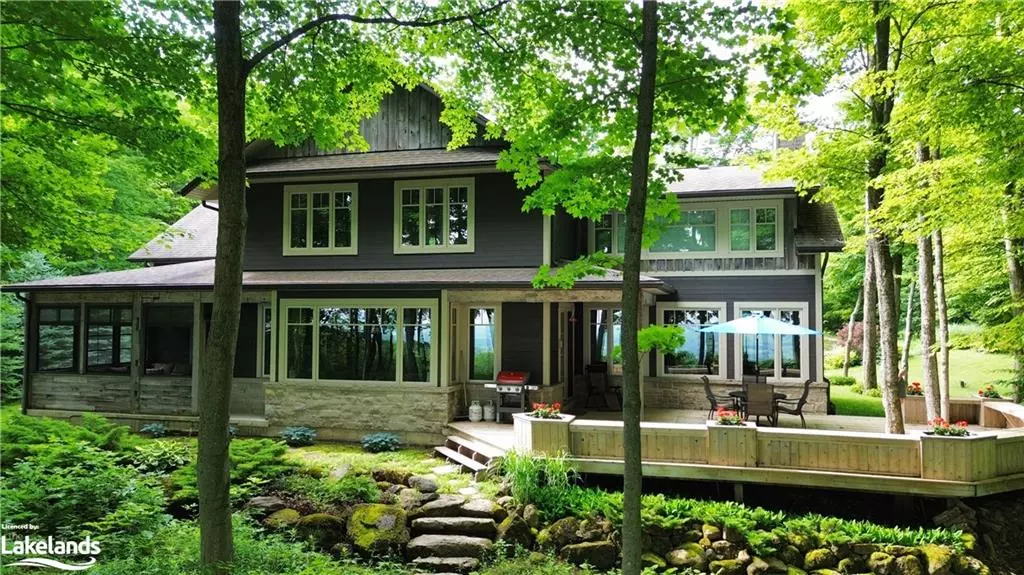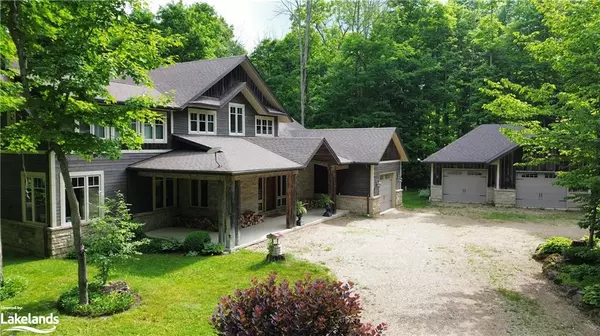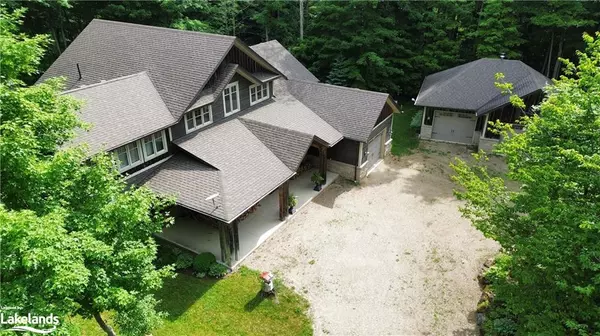
177 Osprey Heights Road Grey Highlands, ON N0C 1M0
4 Beds
3 Baths
3,590 SqFt
UPDATED:
10/12/2024 08:39 PM
Key Details
Property Type Single Family Home
Sub Type Single Family Residence
Listing Status Active
Purchase Type For Sale
Square Footage 3,590 sqft
Price per Sqft $693
MLS Listing ID 40657161
Style Two Story
Bedrooms 4
Full Baths 2
Half Baths 1
Abv Grd Liv Area 3,590
Originating Board The Lakelands
Annual Tax Amount $12,541
Lot Size 2.800 Acres
Acres 2.8
Property Description
Location
State ON
County Grey
Area Grey Highlands
Zoning RS
Direction North on Osprey Clearview townline - Turn right onto Northway Rd. - Turn left onto Osprey Heights
Rooms
Basement Crawl Space, Unfinished
Kitchen 1
Interior
Interior Features Central Vacuum, Built-In Appliances, Water Treatment
Heating Geothermal
Cooling Central Air
Fireplaces Type Wood Burning
Fireplace Yes
Window Features Window Coverings
Appliance Bar Fridge, Oven, Water Heater Owned, Built-in Microwave, Dishwasher, Dryer, Freezer, Disposal, Hot Water Tank Owned, Microwave, Refrigerator, Stove, Washer
Laundry Laundry Room
Exterior
Garage Attached Garage, Detached Garage, Garage Door Opener
Garage Spaces 3.0
Waterfront No
View Y/N true
Roof Type Asphalt
Lot Frontage 191.0
Garage Yes
Building
Lot Description Rural, Cul-De-Sac, Greenbelt, Landscaped, Open Spaces, Quiet Area, Skiing, Trails, View from Escarpment
Faces North on Osprey Clearview townline - Turn right onto Northway Rd. - Turn left onto Osprey Heights
Foundation Block, Concrete Perimeter
Sewer Septic Tank
Water Well
Architectural Style Two Story
Structure Type Stone,Wood Siding
New Construction No
Others
Senior Community false
Tax ID 371490265
Ownership Freehold/None






