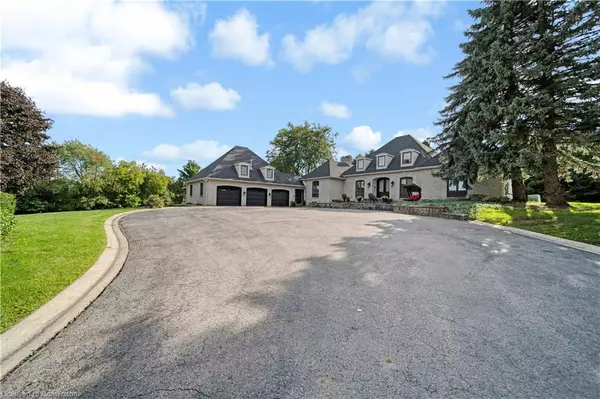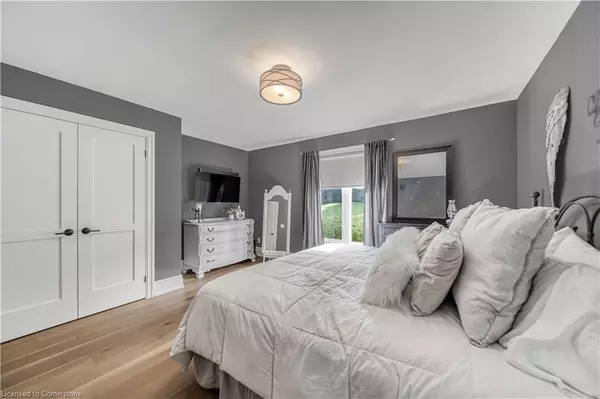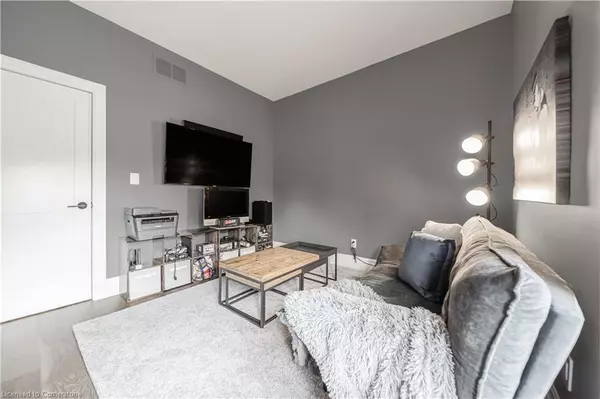
7038 Guelph Line Milton, ON L0P 1B0
5 Beds
5 Baths
2,500 SqFt
UPDATED:
11/12/2024 07:37 PM
Key Details
Property Type Single Family Home
Sub Type Single Family Residence
Listing Status Active
Purchase Type For Sale
Square Footage 2,500 sqft
Price per Sqft $1,998
MLS Listing ID 40656973
Style Bungalow
Bedrooms 5
Full Baths 5
Abv Grd Liv Area 5,000
Originating Board Mississauga
Annual Tax Amount $9,647
Property Description
Location
State ON
County Halton
Area 2 - Milton
Zoning NECAB
Direction Derry Road/Guelph Line
Rooms
Basement Full, Finished
Kitchen 1
Interior
Interior Features Auto Garage Door Remote(s)
Heating Natural Gas
Cooling Central Air
Fireplace No
Window Features Window Coverings
Appliance Garborator, Water Heater, Water Softener, Dishwasher, Dryer, Freezer, Disposal, Gas Stove, Hot Water Tank Owned, Range Hood, Refrigerator, Washer
Laundry In Basement, Laundry Closet
Exterior
Exterior Feature Backs on Greenbelt, Privacy, Year Round Living
Garage Attached Garage, Garage Door Opener, Heated
Garage Spaces 6.0
Utilities Available Propane
Waterfront No
View Y/N true
View City, Creek/Stream, Forest, Downtown, Garden, Hills, Mountain(s), Park/Greenbelt
Roof Type Shingle
Porch Deck, Patio, Porch
Lot Frontage 386.09
Lot Depth 573.95
Garage No
Building
Lot Description Urban, Arts Centre, Beach, Campground, Greenbelt, Park, Place of Worship, Playground Nearby, Rec./Community Centre, School Bus Route, Trails, View from Escarpment
Faces Derry Road/Guelph Line
Foundation Block
Sewer Septic Tank
Water Well
Architectural Style Bungalow
Structure Type Brick
New Construction No
Others
Senior Community false
Tax ID 249660047
Ownership Freehold/None






