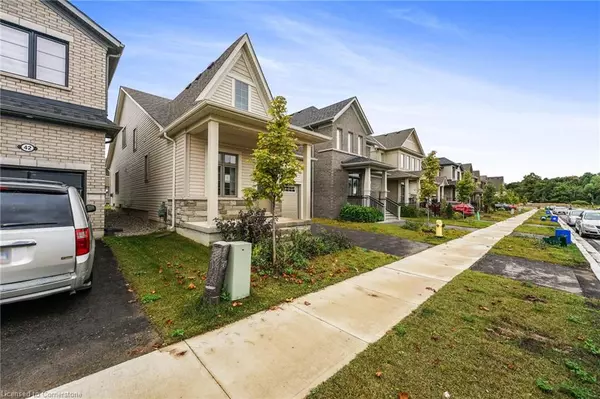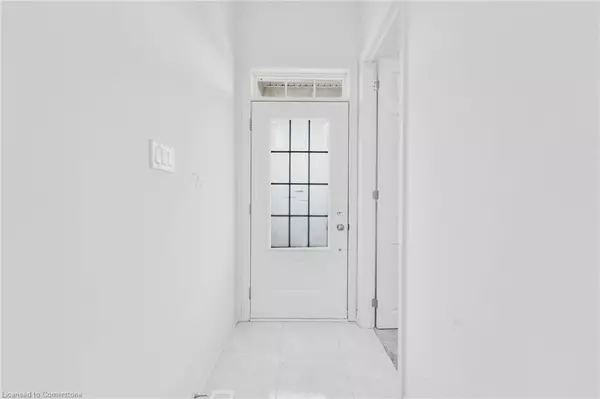
46 Dass Drive W Centre Wellington, ON N1M 0H9
3 Beds
3 Baths
1,852 SqFt
UPDATED:
10/12/2024 08:38 PM
Key Details
Property Type Single Family Home
Sub Type Single Family Residence
Listing Status Active
Purchase Type For Sale
Square Footage 1,852 sqft
Price per Sqft $431
MLS Listing ID 40654821
Style Bungaloft
Bedrooms 3
Full Baths 3
Abv Grd Liv Area 1,852
Originating Board Mississauga
Annual Tax Amount $3,729
Property Description
Location
State ON
County Wellington
Area Centre Wellington
Zoning Residential
Direction Beatty Line & Farley Rd
Rooms
Basement Development Potential, Full, Unfinished
Kitchen 1
Interior
Interior Features In-law Capability
Heating Forced Air, Natural Gas
Cooling None
Fireplace No
Appliance Water Heater
Laundry Main Level
Exterior
Exterior Feature Controlled Entry, Landscaped, Privacy, Private Entrance
Garage Attached Garage
Garage Spaces 1.0
Waterfront No
View Y/N true
View Clear, Garden, Panoramic, Trees/Woods
Roof Type Asphalt
Porch Patio, Porch
Lot Frontage 30.18
Lot Depth 104.99
Garage Yes
Building
Lot Description Urban, Landscaped, Open Spaces, Park, Public Parking, Schools
Faces Beatty Line & Farley Rd
Foundation Unknown
Sewer Sewer (Municipal)
Water Municipal
Architectural Style Bungaloft
Structure Type Stone,Vinyl Siding
New Construction No
Others
Senior Community false
Tax ID 714040659
Ownership Freehold/None






