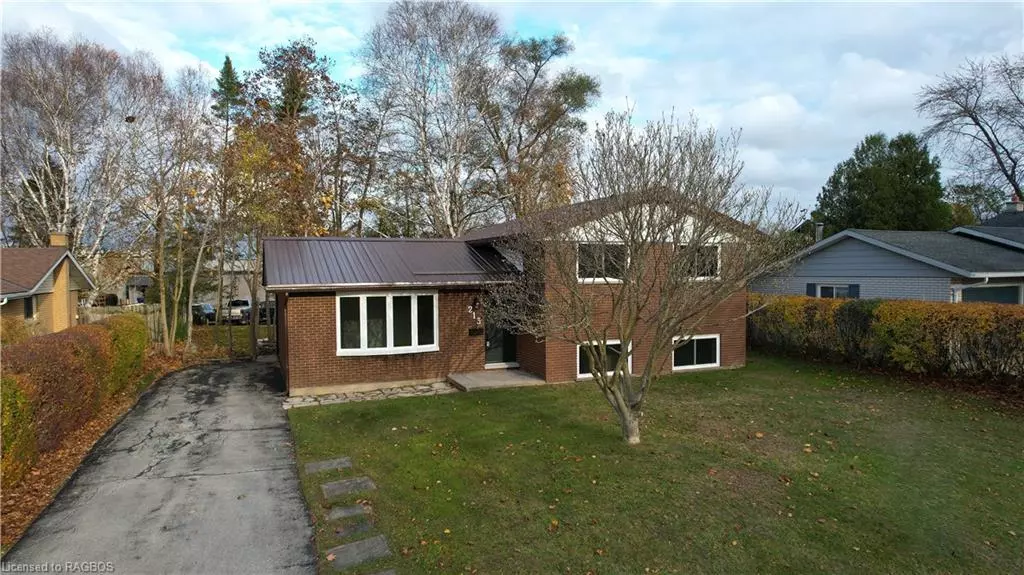
213 5th Avenue Hanover, ON N4N 2C3
3 Beds
2 Baths
1,604 SqFt
UPDATED:
11/18/2024 01:17 PM
Key Details
Property Type Single Family Home
Sub Type Single Family Residence
Listing Status Active Under Contract
Purchase Type For Sale
Square Footage 1,604 sqft
Price per Sqft $323
MLS Listing ID 40654092
Style 1.5 Storey
Bedrooms 3
Full Baths 2
Abv Grd Liv Area 1,604
Originating Board Grey Bruce Owen Sound
Annual Tax Amount $2,328
Lot Size 9,757 Sqft
Acres 0.224
Property Description
Location
State ON
County Grey
Area Hanover
Zoning R1
Direction Head North on 10th Ave/Grey Road 10. Continue onto 2nd Street. Turn left onto 3rd Street. Turn right onto 5th Avenue.
Rooms
Other Rooms Shed(s)
Basement Separate Entrance, Partial, Finished
Kitchen 1
Interior
Interior Features High Speed Internet, In-law Capability
Heating Forced Air, Natural Gas
Cooling Central Air
Fireplace No
Appliance Built-in Microwave, Dishwasher, Dryer, Refrigerator, Stove, Washer
Laundry In Basement
Exterior
Garage Asphalt
Utilities Available Cell Service, Electricity Connected, Garbage/Sanitary Collection, Natural Gas Connected, Recycling Pickup, Street Lights
Waterfront No
Roof Type Metal
Porch Patio
Lot Frontage 69.78
Lot Depth 143.94
Garage No
Building
Lot Description Urban, Rectangular, Ample Parking, Hospital, Place of Worship, Playground Nearby, Public Parking, Quiet Area, Rec./Community Centre, Schools, Shopping Nearby
Faces Head North on 10th Ave/Grey Road 10. Continue onto 2nd Street. Turn left onto 3rd Street. Turn right onto 5th Avenue.
Foundation Block
Sewer Sewer (Municipal)
Water Municipal-Metered
Architectural Style 1.5 Storey
Structure Type Brick
New Construction No
Schools
Elementary Schools Hanover Heights Community School, Holy Family
High Schools John Diefenbaker - Senior, Sacred Heart High
Others
Senior Community false
Tax ID 372060360
Ownership Freehold/None






