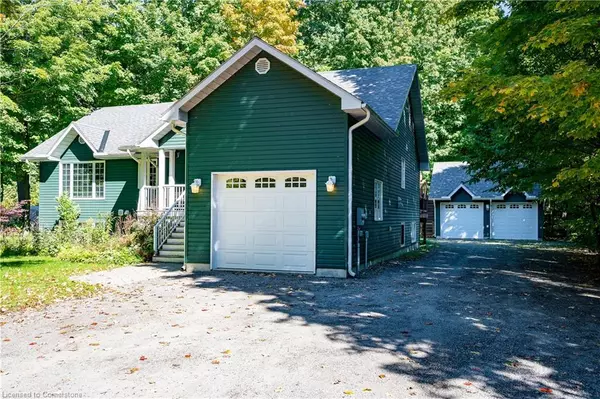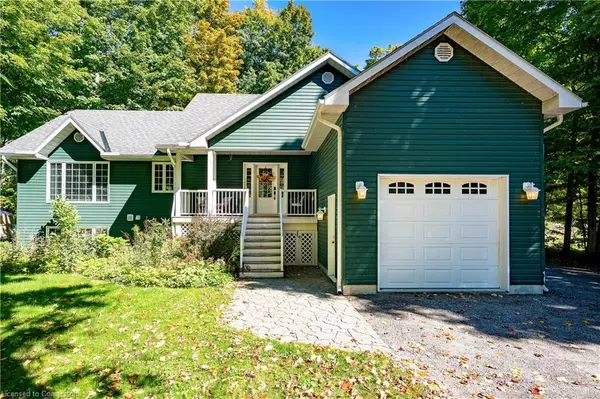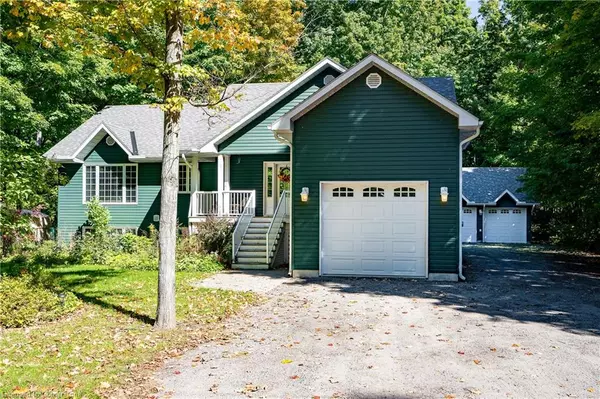
137 Desroches Trail Tiny, ON L9M 0H9
4 Beds
3 Baths
1,378 SqFt
UPDATED:
10/12/2024 08:38 PM
Key Details
Property Type Single Family Home
Sub Type Single Family Residence
Listing Status Active
Purchase Type For Sale
Square Footage 1,378 sqft
Price per Sqft $783
MLS Listing ID 40652611
Style Bungalow Raised
Bedrooms 4
Full Baths 3
Abv Grd Liv Area 2,740
Originating Board Mississauga
Year Built 2009
Annual Tax Amount $3,714
Property Description
Location
State ON
County Simcoe County
Area Tiny
Zoning SR
Direction County Rd 6 N, left on Concession 16 Rd W, left on Desroches Trail
Rooms
Basement Full, Finished
Kitchen 1
Interior
Interior Features Other
Heating Forced Air, Natural Gas
Cooling Central Air
Fireplace No
Appliance Dishwasher, Dryer, Hot Water Tank Owned, Microwave, Refrigerator, Stove, Washer
Laundry Main Level
Exterior
Garage Attached Garage, Detached Garage
Garage Spaces 3.0
Waterfront No
Roof Type Shingle
Porch Deck
Lot Frontage 87.9
Garage Yes
Building
Lot Description Rural, Irregular Lot, Playground Nearby
Faces County Rd 6 N, left on Concession 16 Rd W, left on Desroches Trail
Foundation Concrete Perimeter
Sewer Septic Tank
Water Municipal
Architectural Style Bungalow Raised
Structure Type Vinyl Siding
New Construction No
Others
Senior Community false
Tax ID 584200091
Ownership Freehold/None






