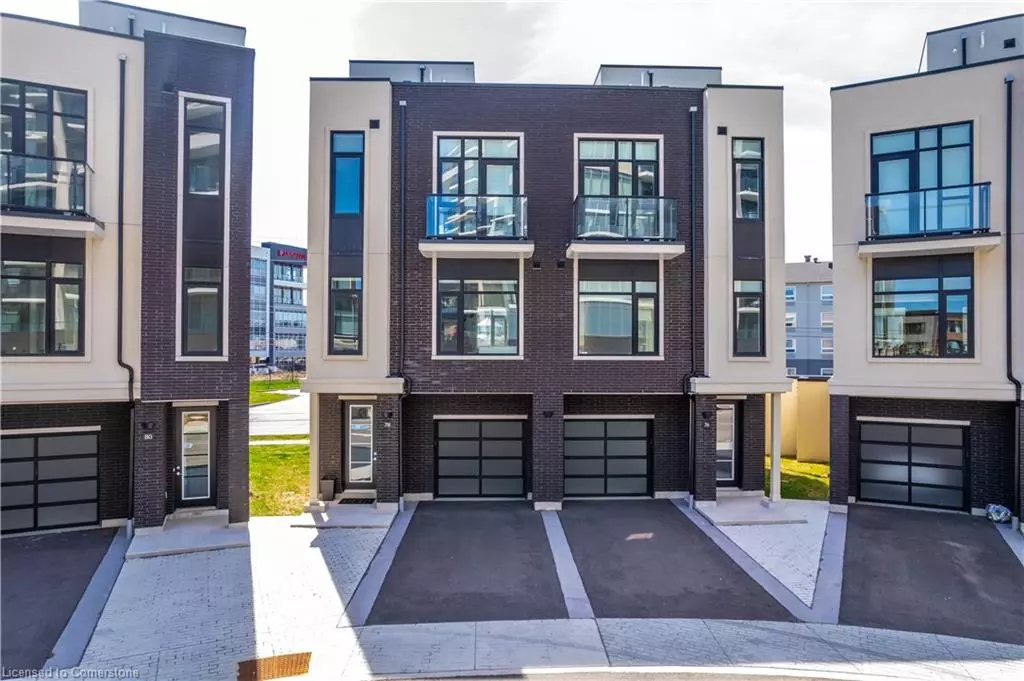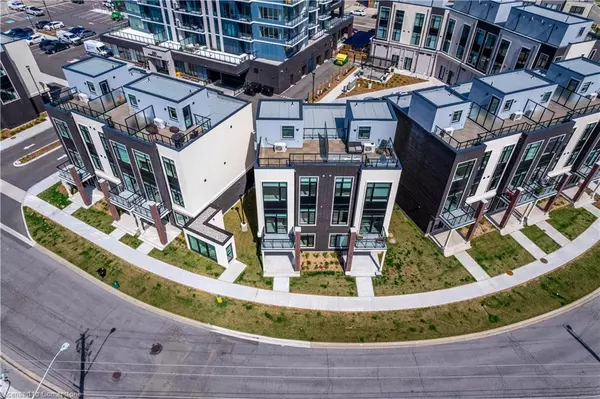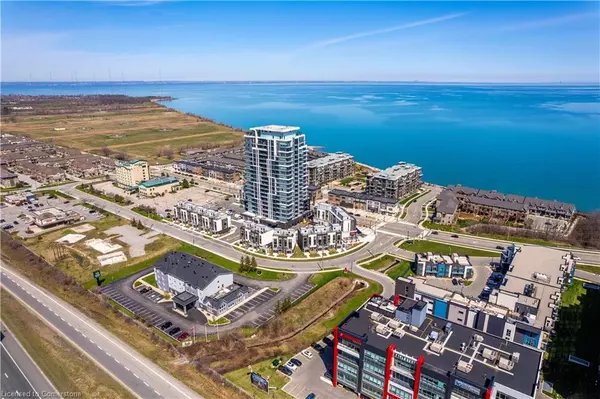
10 Windward Drive #76 Grimsby, ON L3M 4E8
3 Beds
3 Baths
1,971 SqFt
UPDATED:
11/06/2024 09:36 PM
Key Details
Property Type Townhouse
Sub Type Row/Townhouse
Listing Status Active
Purchase Type For Sale
Square Footage 1,971 sqft
Price per Sqft $405
MLS Listing ID XH4206429
Style Two Story
Bedrooms 3
Full Baths 2
Half Baths 1
HOA Fees $443
HOA Y/N Yes
Abv Grd Liv Area 1,971
Originating Board Hamilton - Burlington
Property Description
Location
State ON
County Niagara
Area Grimsby
Direction WINDWARD & WINSTON RD
Rooms
Basement None
Kitchen 1
Interior
Interior Features Party Room, Security System
Heating Forced Air, Natural Gas
Fireplace No
Laundry In-Suite
Exterior
Garage Attached Garage, Asphalt, Owned
Garage Spaces 1.0
Waterfront No
Waterfront Description Indirect,Indirect Waterfront,Lake/Pond
Roof Type Flat
Porch Terrace
Garage Yes
Building
Lot Description Urban, Beach, Marina
Faces WINDWARD & WINSTON RD
Foundation Poured Concrete
Sewer Sewer (Municipal)
Water Municipal
Architectural Style Two Story
Structure Type Aluminum Siding
New Construction No
Others
HOA Fee Include Insurance,Common Elements
Senior Community false
Ownership Condominium






