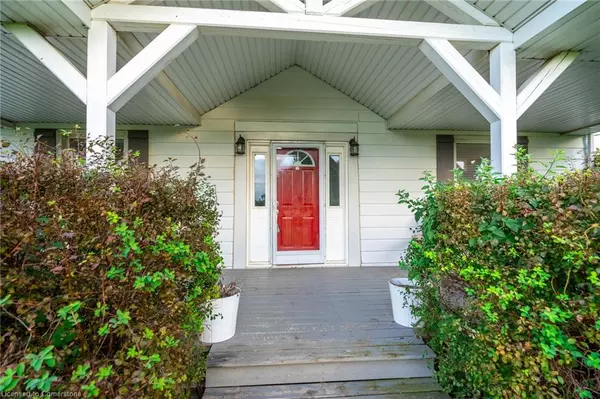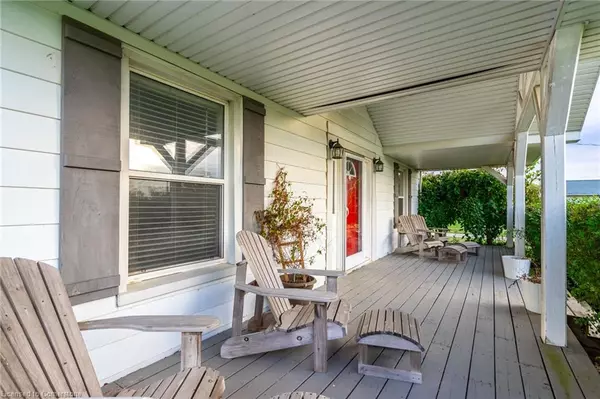
1739 Caistor Centre Road Caistor Centre, ON L0R 1E0
5 Beds
2 Baths
2,471 SqFt
UPDATED:
11/29/2024 08:07 PM
Key Details
Property Type Single Family Home
Sub Type Single Family Residence
Listing Status Active
Purchase Type For Sale
Square Footage 2,471 sqft
Price per Sqft $283
MLS Listing ID XH4205990
Style Two Story
Bedrooms 5
Full Baths 2
Abv Grd Liv Area 2,471
Originating Board Hamilton - Burlington
Year Built 1870
Annual Tax Amount $4,122
Property Description
Location
State ON
County Niagara
Area West Lincoln
Direction Google maps!
Rooms
Basement Crawl Space, Sump Pump
Kitchen 1
Interior
Interior Features Security System
Heating Forced Air, Natural Gas
Fireplace No
Appliance Water Purifier
Exterior
Parking Features Gravel, None
Pool Above Ground
Roof Type Asphalt Shing
Lot Frontage 150.0
Lot Depth 291.0
Garage No
Building
Lot Description Rural, Rectangular
Faces Google maps!
Foundation Stone
Sewer Septic Tank
Water Cistern
Architectural Style Two Story
Structure Type Aluminum Siding,Vinyl Siding
New Construction No
Others
Senior Community false
Tax ID 460610040
Ownership Freehold/None






