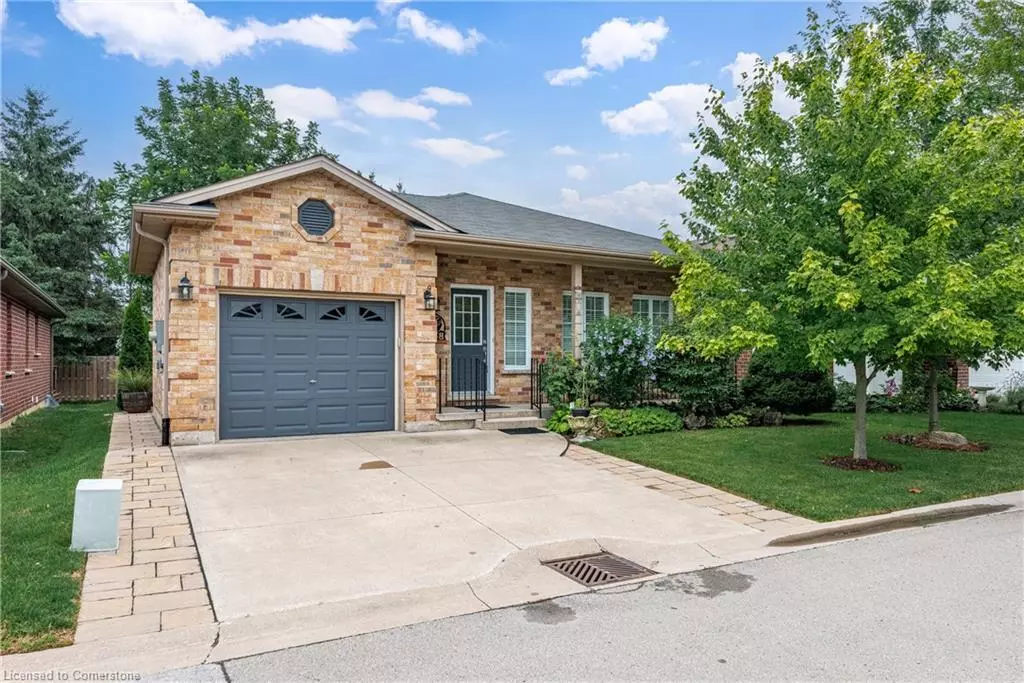
3958 Durban Lane Vineland, ON L0R 2C0
2 Beds
2 Baths
1,260 SqFt
UPDATED:
11/12/2024 01:26 PM
Key Details
Property Type Single Family Home
Sub Type Single Family Residence
Listing Status Active Under Contract
Purchase Type For Sale
Square Footage 1,260 sqft
Price per Sqft $476
MLS Listing ID XH4200978
Style Bungalow
Bedrooms 2
Full Baths 2
Abv Grd Liv Area 1,260
Originating Board Hamilton - Burlington
Year Built 2006
Property Description
Location
State ON
County Niagara
Area Lincoln
Direction Victoria to Rittenhouse to Sunset
Rooms
Other Rooms Gazebo
Basement Full, Unfinished
Kitchen 1
Interior
Interior Features Carpet Free
Heating Forced Air, Natural Gas
Fireplace No
Laundry In-Suite
Exterior
Garage Attached Garage, Concrete
Garage Spaces 1.0
Pool None
Waterfront No
Waterfront Description Lake/Pond
Roof Type Asphalt Shing
Lot Frontage 1130.0
Lot Depth 1135.64
Garage Yes
Building
Lot Description Urban, Rectangular, Near Golf Course, Library, Quiet Area, Rec./Community Centre
Faces Victoria to Rittenhouse to Sunset
Foundation Poured Concrete
Sewer Sewer (Municipal)
Water Municipal
Architectural Style Bungalow
Structure Type Brick
New Construction No
Others
Senior Community false
Tax ID 461140114
Ownership Lsehld/Lsd Lnd






