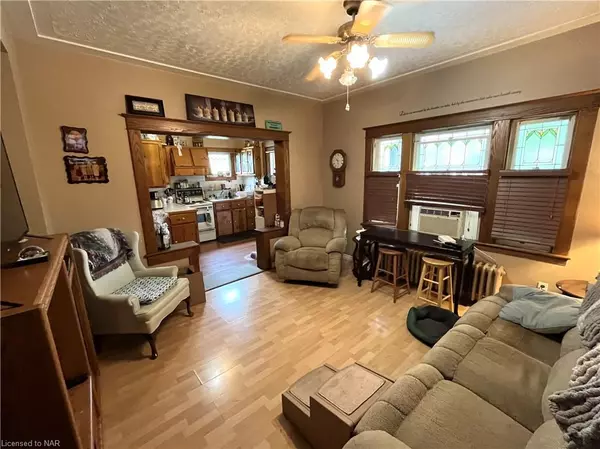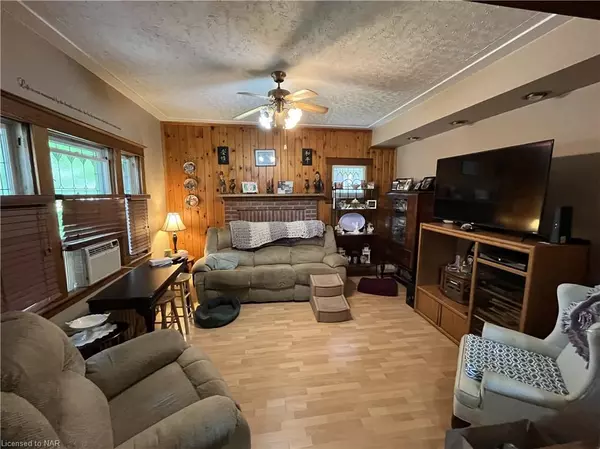
246 Kent Street Port Colborne, ON L3K 3A1
5 Beds
2 Baths
1,800 SqFt
UPDATED:
09/26/2024 04:29 PM
Key Details
Property Type Multi-Family
Sub Type Duplex Up/Down
Listing Status Active
Purchase Type For Sale
Square Footage 1,800 sqft
Price per Sqft $269
MLS Listing ID 40651350
Bedrooms 5
Abv Grd Liv Area 2,400
Originating Board Niagara
Year Built 1918
Annual Tax Amount $3,318
Property Description
Location
State ON
County Niagara
Area Port Colborne/Wainfleet
Zoning R2
Direction STEELE ST TO KENT ST
Rooms
Basement Other, Full, Unfinished
Kitchen 0
Interior
Interior Features Separate Heating Controls, Separate Hydro Meters, Other
Heating Radiant
Cooling Other
Fireplace No
Appliance Dryer, Refrigerator, Stove, Washer
Laundry In-Suite
Exterior
Exterior Feature Balcony, Controlled Entry, Privacy, Separate Hydro Meters, Storage Buildings
Garage Detached Garage
Garage Spaces 1.0
Waterfront No
Waterfront Description Access to Water
Roof Type Asphalt Shing
Handicap Access Multiple Entrances
Porch Patio, Porch
Lot Frontage 40.0
Lot Depth 124.0
Garage Yes
Building
Lot Description Rectangular, Near Golf Course, Greenbelt, Hospital, Marina, Open Spaces, Park, Place of Worship, Playground Nearby, Public Parking, Public Transit, School Bus Route, Schools, Shopping Nearby
Faces STEELE ST TO KENT ST
Story 3
Foundation Concrete Block
Sewer Sewer (Municipal)
Water Municipal
Level or Stories 3
New Construction No
Schools
Elementary Schools Steele, Mckay, John Bosco Catholic
High Schools Port High, Lakeshore Catholic
Others
Senior Community false
Tax ID 641620117
Ownership Freehold/None






