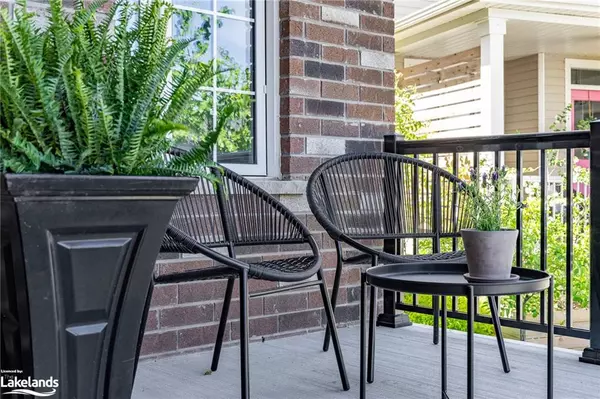
89 Lockerbie Crescent Collingwood, ON L9Y 0Y8
4 Beds
3 Baths
2,625 SqFt
UPDATED:
09/26/2024 04:27 PM
Key Details
Property Type Single Family Home
Sub Type Single Family Residence
Listing Status Active
Purchase Type For Sale
Square Footage 2,625 sqft
Price per Sqft $479
MLS Listing ID 40649727
Style Two Story
Bedrooms 4
Full Baths 2
Half Baths 1
Abv Grd Liv Area 2,625
Originating Board The Lakelands
Annual Tax Amount $5,844
Property Description
Location
State ON
County Simcoe County
Area Collingwood
Zoning H(12)R3-3
Direction Poplar to Clark to Lockerbie to sign
Rooms
Basement Full, Unfinished, Sump Pump
Kitchen 1
Interior
Interior Features Air Exchanger
Heating Fireplace-Gas, Forced Air
Cooling Central Air
Fireplaces Type Gas
Fireplace Yes
Window Features Window Coverings
Appliance Dishwasher, Dryer, Refrigerator, Stove, Washer
Exterior
Exterior Feature Landscaped
Garage Attached Garage
Garage Spaces 2.0
Utilities Available Cable Connected, Electricity Connected, Garbage/Sanitary Collection, Natural Gas Connected, Recycling Pickup, Street Lights, Phone Connected
Waterfront No
Roof Type Asphalt Shing
Lot Frontage 35.17
Lot Depth 131.45
Garage Yes
Building
Lot Description Urban, Pie Shaped Lot, Corner Lot, Near Golf Course, Landscaped, Playground Nearby, Quiet Area, School Bus Route, Schools, Shopping Nearby, Skiing, Trails
Faces Poplar to Clark to Lockerbie to sign
Foundation Concrete Perimeter
Sewer Sewer (Municipal)
Water Municipal
Architectural Style Two Story
Structure Type Wood Siding
New Construction No
Others
Senior Community false
Tax ID 582611214
Ownership Freehold/None






