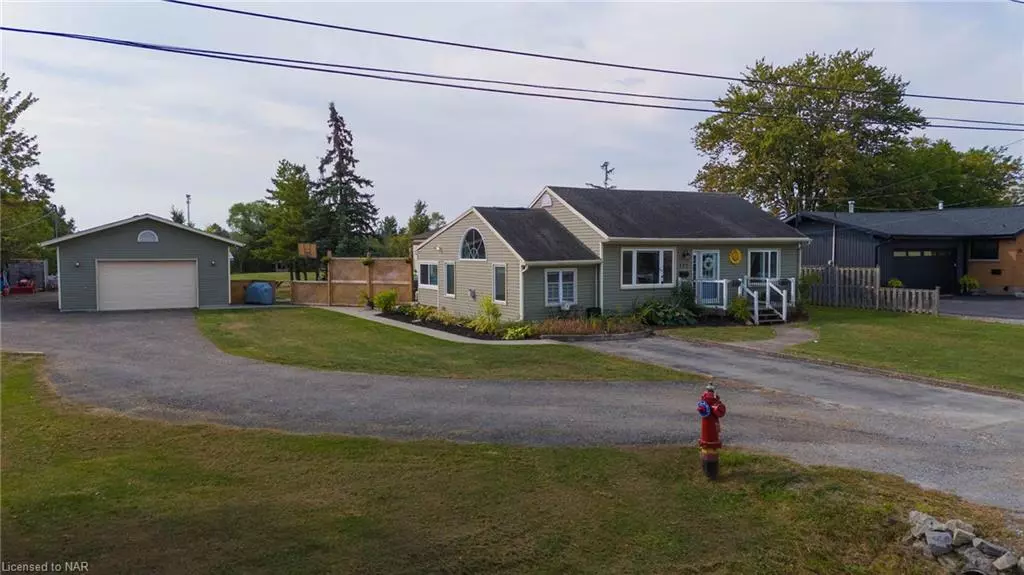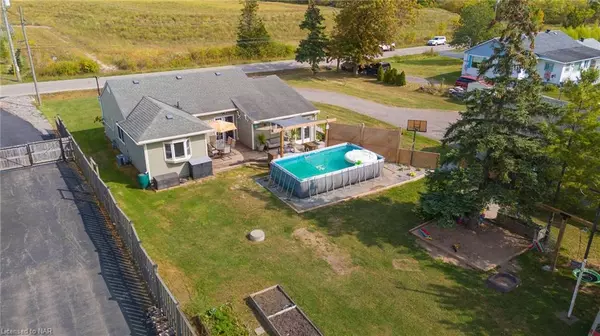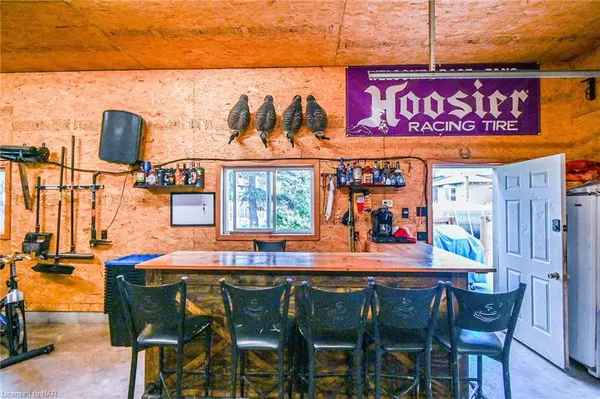
172 Barrick Road Port Colborne, ON L3K 4B4
3 Beds
1 Bath
1,300 SqFt
UPDATED:
10/25/2024 01:06 PM
Key Details
Property Type Single Family Home
Sub Type Single Family Residence
Listing Status Active
Purchase Type For Sale
Square Footage 1,300 sqft
Price per Sqft $557
MLS Listing ID 40649432
Style Bungalow
Bedrooms 3
Full Baths 1
Abv Grd Liv Area 1,300
Originating Board Niagara
Year Built 1953
Annual Tax Amount $5,564
Lot Size 1.767 Acres
Acres 1.767
Property Description
Location
State ON
County Niagara
Area Port Colborne/Wainfleet
Zoning LI
Direction Elm Street to Barrick
Rooms
Other Rooms Workshop
Basement Crawl Space, Unfinished, Sump Pump
Kitchen 1
Interior
Interior Features Auto Garage Door Remote(s), Central Vacuum
Heating Forced Air, Natural Gas
Cooling Central Air
Fireplaces Number 1
Fireplaces Type Living Room, Gas
Fireplace Yes
Appliance Instant Hot Water
Laundry Laundry Room
Exterior
Exterior Feature Year Round Living
Garage Detached Garage, Asphalt, Gravel
Garage Spaces 6.0
Waterfront No
Waterfront Description Lake Privileges
View Y/N true
View Trees/Woods
Roof Type Asphalt Shing
Street Surface Paved
Porch Deck, Porch
Lot Frontage 122.01
Lot Depth 627.5
Garage Yes
Building
Lot Description Urban, Rectangular, Beach, City Lot, Near Golf Course, Marina, Park, Place of Worship, Playground Nearby, Quiet Area, Rec./Community Centre, Schools, Shopping Nearby
Faces Elm Street to Barrick
Foundation Unknown
Sewer Septic Tank
Water Municipal
Architectural Style Bungalow
Structure Type Vinyl Siding
New Construction No
Schools
Elementary Schools Oakwood
High Schools Port Colborne High School
Others
Senior Community false
Tax ID 641370059
Ownership Freehold/None






